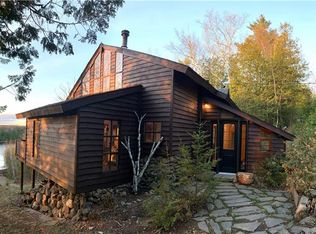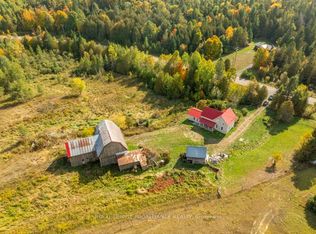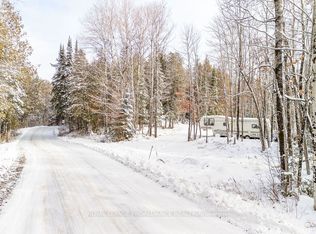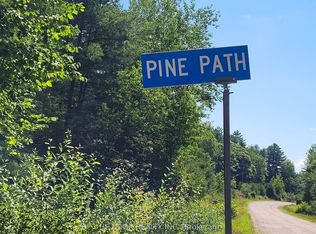Facing west on Malcolm Lake, park-like acres of ultimate luxury. Magnificent custom walkout 4+1 bed, 4 bath log home with 600' waterfront and stunning lake views. Foyer has walk-in oak closet. Executive office. Livingroom dramatic vaulted ceiling, stone fireplace and bay window. Formal dining room built-in buffet. Exquisite kitchen birch cabinets, Cambria quartz 13' island and Thermador appliances. Dining lounge quartz wine station with Bubinga bar and patio doors to phenomenal Brazilian teak deck overlooking lake. Main floor bedroom/den, impressive 4-pc bathroom and laundry room. State-of-art log staircase to primary suite with fireplace, dual closets and lake sunsets. Luxurious granite ensuite showcases lake. Three big bedrooms and bathroom. Lower level workshop and familyroom walk-out to amazing patio lake views. High-end sound system. Roof 2020 architectural shingles. Breezeway to double garage. Generator. Irrigation sprinklers. Swimming. Dock. Peastone sand shore. Bell hi-speed
This property is off market, which means it's not currently listed for sale or rent on Zillow. This may be different from what's available on other websites or public sources.



