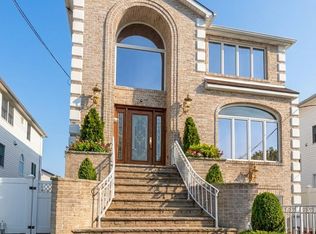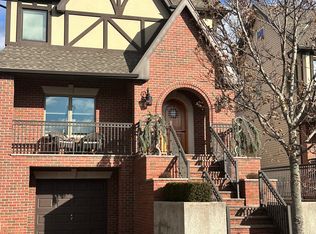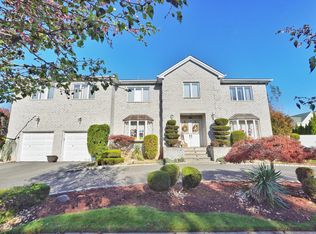Just move in! This breathtaking all BRICK 2 FAMILY center hall colonial right in the heart of Annadale has all your family needs. The 2 STORY grand foyer invites you into this custom home. Some features of this beautiful home are as follows: CUSTOM eat-in kitchen, formal dining room, sunken living room with turret style, family room with gas fireplace and sliders, inviting you into the backyard with a trek deck. On the second floor, you have a gorgeous master bedroom suite with architectural ceilings, a fireplace and a walk-in close. Two other generous size bedrooms and a bathroom also on the second floor. There's a full finish basement with one car garage and a studio apartment rental. This Home has three zone central air, seven zone radiant heat, as well as hot water heat, Pella windows, sprinkler system, and a security system.
For sale
$1,499,999
5125 Amboy Rd, Staten Island, NY 10312
3beds
2,508sqft
Multi Family
Built in 2004
-- sqft lot
$1,461,700 Zestimate®
$598/sqft
$-- HOA
What's special
One car garagePella windowsFormal dining roomCustom eat-in kitchenSprinkler system
- 28 days |
- 2,836 |
- 76 |
Zillow last checked: 8 hours ago
Listing updated: January 08, 2026 at 10:41am
Listing by:
Robert DeFalco Realty, Inc. 718-987-7900,
Lydia Ruggiero 718-872-9300
Source: SIBOR,MLS#: 2600141
Tour with a local agent
Facts & features
Interior
Bedrooms & bathrooms
- Bedrooms: 3
- Bathrooms: 4
- Full bathrooms: 3
- 1/2 bathrooms: 1
Heating
- Hot Water, Natural Gas
Cooling
- Central Air
Interior area
- Total structure area: 2,508
- Total interior livable area: 2,508 sqft
Video & virtual tour
Property
Parking
- Total spaces: 1
- Parking features: Carport, Off Street
- Attached garage spaces: 1
- Has carport: Yes
Features
- Stories: 2
Lot
- Size: 4,356 Square Feet
- Dimensions: 67.57 x 88.95
Details
- Parcel number: 062490015
- Zoning: R3-X
- Other equipment: Intercom
Construction
Type & style
- Home type: MultiFamily
- Property subtype: Multi Family
Materials
- Brick
Condition
- New construction: No
- Year built: 2004
Utilities & green energy
- Sewer: Public Sewer
Community & HOA
Location
- Region: Staten Island
Financial & listing details
- Price per square foot: $598/sqft
- Tax assessed value: $940,000
- Annual tax amount: $11,828
- Date on market: 1/8/2026
- Listing agreement: Exclusive Right To Sell
Estimated market value
$1,461,700
$1.39M - $1.53M
$3,738/mo
Price history
Price history
| Date | Event | Price |
|---|---|---|
| 1/8/2026 | Listed for sale | $1,499,999-5%$598/sqft |
Source: | ||
| 9/2/2025 | Listing removed | $1,579,000$630/sqft |
Source: | ||
| 6/20/2025 | Price change | $1,579,000-3%$630/sqft |
Source: | ||
| 6/18/2025 | Price change | $1,628,000+3.1%$649/sqft |
Source: | ||
| 4/3/2025 | Price change | $1,579,000-3%$630/sqft |
Source: | ||
Public tax history
Public tax history
| Year | Property taxes | Tax assessment |
|---|---|---|
| 2024 | $11,158 | $56,400 -14.5% |
| 2023 | -- | $65,940 +11.3% |
| 2022 | -- | $59,220 +8.6% |
Find assessor info on the county website
BuyAbility℠ payment
Estimated monthly payment
Boost your down payment with 6% savings match
Earn up to a 6% match & get a competitive APY with a *. Zillow has partnered with to help get you home faster.
Learn more*Terms apply. Match provided by Foyer. Account offered by Pacific West Bank, Member FDIC.Climate risks
Neighborhood: Annadale
Nearby schools
GreatSchools rating
- 6/10Ps 36 J C DrumgooleGrades: PK-5Distance: 0.5 mi
- 8/10Is 7 Elias BernsteinGrades: 6-8Distance: 0.9 mi
- 7/10Tottenville High SchoolGrades: 9-12Distance: 0.8 mi
Open to renting?
Browse rentals near this home.- Loading
- Loading
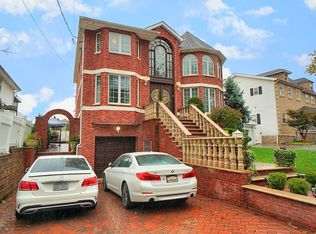
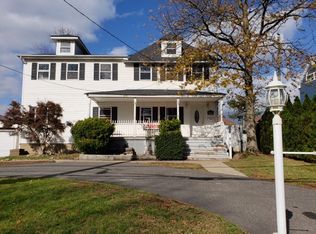
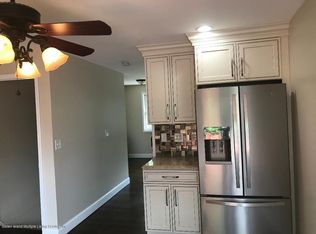
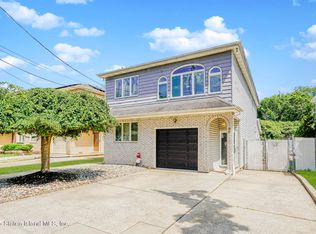
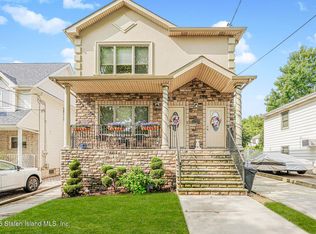
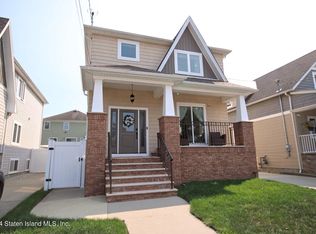
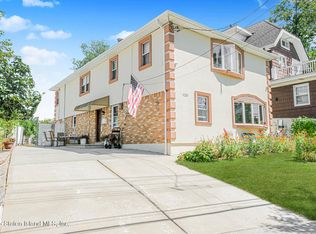
![[object Object]](https://photos.zillowstatic.com/fp/4ff64a836be413acdee1fc49bea03679-p_c.jpg)
