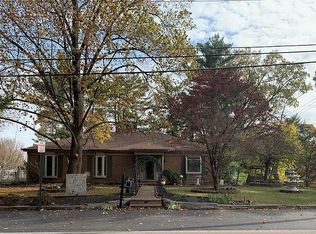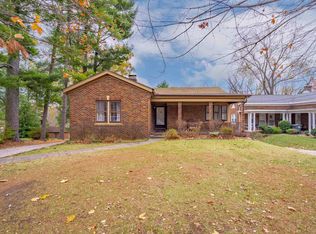Closed
$306,500
5125 & 5123 Stringtown Rd, Evansville, IN 47711
3beds
3,542sqft
Single Family Residence
Built in 1960
0.68 Acres Lot
$315,200 Zestimate®
$--/sqft
$2,397 Estimated rent
Home value
$315,200
$284,000 - $350,000
$2,397/mo
Zestimate® history
Loading...
Owner options
Explore your selling options
What's special
This spacious home, located in a desirable northside neighborhood close to the country club, offers a unique opportunity for the right buyer. Situated at the corner of Stringtown Rd and Inwood Dr, the property includes two parcels: 5125 and 5123 Stringtown. Inside, you'll find a kitchen with a Dutch door opening to the courtyard and bay windows that fill the space with natural light. The large dining and living room upstairs features expansive picture windows that bring in abundant sunshine, creating a warm and inviting atmosphere. You will appreciate the hallway lined with built-in bookshelves, leading to a versatile bedroom/office and a main bedroom with a walk-out terrace. This home also boasts a full finished basement, including a bar and an atrium-like sunroom perfect for family gatherings, as well as a three-car garage with extra room that could easily be transformed into a mancave or granny flat. Additionally, the included generator ensures you’ll never be sitting in the dark and provides peace of mind with consistent electricity. With so much space, storage, and unique features, this home has incredible potential, as they truly don’t build them like this anymore. Come see for yourself and envision the possibilities!
Zillow last checked: 8 hours ago
Listing updated: January 14, 2025 at 12:19pm
Listed by:
Julie Davis cell:619-399-6304,
Loyal Neighbors Realty, LLC
Bought with:
Cookie D Edwards, RB14035945
RE/MAX REVOLUTION
Source: IRMLS,MLS#: 202437345
Facts & features
Interior
Bedrooms & bathrooms
- Bedrooms: 3
- Bathrooms: 3
- Full bathrooms: 2
- 1/2 bathrooms: 1
- Main level bedrooms: 2
Bedroom 1
- Level: Main
Bedroom 2
- Level: Main
Kitchen
- Level: Main
- Area: 176
- Dimensions: 11 x 16
Heating
- Natural Gas, Forced Air
Cooling
- Central Air, Wall Unit(s), Ceiling Fan(s)
Appliances
- Included: Range/Oven Hk Up Gas/Elec, Dishwasher, Microwave, Refrigerator, Double Oven, Electric Range
- Laundry: Dryer Hook Up Gas/Elec, Laundry Chute
Features
- Bar, Bookcases, Ceiling Fan(s), Cedar Closet(s), Walk-In Closet(s), Crown Molding, Eat-in Kitchen, Entrance Foyer, Pantry, Wet Bar, Main Level Bedroom Suite, Formal Dining Room, Great Room
- Flooring: Carpet, Vinyl
- Windows: Window Treatments
- Basement: Full,Finished,Exterior Entry
- Number of fireplaces: 2
- Fireplace features: Family Room, Recreation Room, Fireplace Screen/Door, Basement
Interior area
- Total structure area: 3,542
- Total interior livable area: 3,542 sqft
- Finished area above ground: 1,771
- Finished area below ground: 1,771
Property
Parking
- Total spaces: 3
- Parking features: Carport, RV Access/Parking, Asphalt
- Has garage: Yes
- Carport spaces: 3
- Has uncovered spaces: Yes
Features
- Levels: Bi-Level
- Patio & porch: Patio
- Exterior features: Balcony, Basketball Goal
Lot
- Size: 0.68 Acres
- Dimensions: 148x200
- Features: Corner Lot, Level, City/Town/Suburb
Details
- Additional structures: Shed
- Additional parcels included: 8206-05034-087.025-020
- Parcel number: 820605034087.024020
- Zoning: R-1
- Other equipment: Generator Built-In
Construction
Type & style
- Home type: SingleFamily
- Property subtype: Single Family Residence
Materials
- Brick
- Roof: Shingle
Condition
- New construction: No
- Year built: 1960
Utilities & green energy
- Sewer: City
- Water: City
- Utilities for property: Cable Available
Community & neighborhood
Location
- Region: Evansville
- Subdivision: None
Other
Other facts
- Listing terms: Cash,Conventional,FHA
Price history
| Date | Event | Price |
|---|---|---|
| 1/8/2025 | Sold | $306,500+2.2% |
Source: | ||
| 11/28/2024 | Pending sale | $299,900 |
Source: | ||
| 9/26/2024 | Listed for sale | $299,900 |
Source: | ||
Public tax history
Tax history is unavailable.
Neighborhood: 47711
Nearby schools
GreatSchools rating
- 4/10Stringtown Elementary SchoolGrades: K-5Distance: 0.3 mi
- 9/10Thompkins Middle SchoolGrades: 6-8Distance: 1.2 mi
- 7/10Central High SchoolGrades: 9-12Distance: 0.9 mi
Schools provided by the listing agent
- Elementary: Stringtown
- Middle: Thompkins
- High: Central
- District: Evansville-Vanderburgh School Corp.
Source: IRMLS. This data may not be complete. We recommend contacting the local school district to confirm school assignments for this home.

Get pre-qualified for a loan
At Zillow Home Loans, we can pre-qualify you in as little as 5 minutes with no impact to your credit score.An equal housing lender. NMLS #10287.

