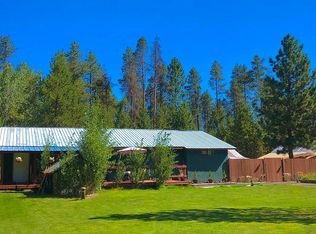Looking to be self Sustaining - here is a great place to start! Bring the family and the pets to have your own little ranch. Grow your own fruit & vegetables in the temperature controlled green house, raise your own poultry and beef and more too on about 2.5 acres. Enjoy the many upgrades in this home and on the property. Pride of ownership shows in this home with many hand crafted wood features including flooring , cabinetry , also energy efficient windows and more. Outdoors, you will find a patio that features a nice fire pavilion, beautiful water feature for great entertaining. Relax in the hot tub or step into the sauna at the end of a tiresome day and truly relax. Must see to appreciate this magnificent property boasting a great work shop/garage, multiple out buildings for multiple purposes. Nicely landscapeing in the front too. About a block from BLM where you can ride your horses too. This is a must see!
This property is off market, which means it's not currently listed for sale or rent on Zillow. This may be different from what's available on other websites or public sources.
