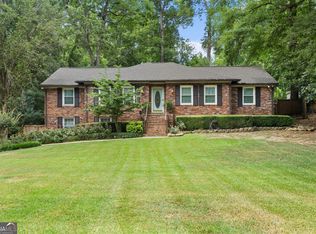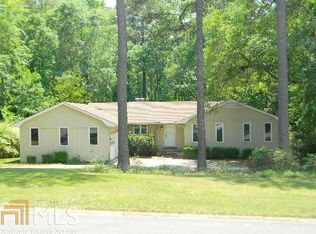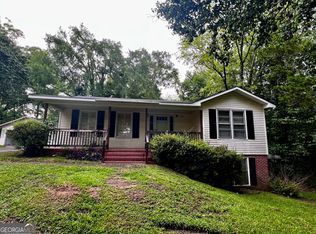Sold for $185,160
$185,160
5124 Smoke Rise Dr, Macon, GA 31210
4beds
2baths
2,268sqft
SingleFamily
Built in 1980
0.46 Acres Lot
$276,300 Zestimate®
$82/sqft
$2,606 Estimated rent
Home value
$276,300
$257,000 - $296,000
$2,606/mo
Zestimate® history
Loading...
Owner options
Explore your selling options
What's special
5124 Smoke Rise Dr, Macon, GA 31210 is a single family home that contains 2,268 sq ft and was built in 1980. It contains 4 bedrooms and 2.5 bathrooms. This home last sold for $185,160 in January 2024.
The Zestimate for this house is $276,300. The Rent Zestimate for this home is $2,606/mo.
Facts & features
Interior
Bedrooms & bathrooms
- Bedrooms: 4
- Bathrooms: 2.5
Heating
- Other, Gas
Cooling
- Central
Appliances
- Included: Dishwasher, Garbage disposal, Microwave, Range / Oven
Features
- Carpeted Floors, Fireplace, Pantry, W/D Connection, Walk-In Closet(s)
- Flooring: Carpet, Hardwood, Linoleum / Vinyl
- Has fireplace: Yes
Interior area
- Total interior livable area: 2,268 sqft
Property
Parking
- Total spaces: 2
Features
- Exterior features: Wood
Lot
- Size: 0.46 Acres
Details
- Parcel number: L0430100
Construction
Type & style
- Home type: SingleFamily
Materials
- Frame
- Foundation: Concrete
- Roof: Other
Condition
- Year built: 1980
Utilities & green energy
- Sewer: County, City
Community & neighborhood
Location
- Region: Macon
Other
Other facts
- Interior Features: Carpeted Floors, Fireplace, Pantry, W/D Connection, Walk-In Closet(s)
- Heating: Central, Natural Gas
- Cooling: Central Air, Electric
- Basement Features: Crawl Space
- TV: Cable
- Dining Room Type: Separate
- Water: County, City
- Sewer: County, City
- Exterior Features: Deck
- Construction: Other
- Kitchen Features: Dishwasher, Disposal, Built-In, Electric Oven, Electric Range Top, Microwave
- Property Type: A
- Foundation: Other
Price history
| Date | Event | Price |
|---|---|---|
| 8/14/2025 | Listing removed | $309,900$137/sqft |
Source: | ||
| 7/29/2025 | Price change | $309,900-3.2%$137/sqft |
Source: | ||
| 3/3/2025 | Price change | $320,000-3%$141/sqft |
Source: | ||
| 9/4/2024 | Price change | $330,000-2.9%$146/sqft |
Source: | ||
| 7/29/2024 | Price change | $339,888-2.9%$150/sqft |
Source: | ||
Public tax history
| Year | Property taxes | Tax assessment |
|---|---|---|
| 2025 | $2,773 +39.3% | $114,373 +41.2% |
| 2024 | $1,991 -2.7% | $81,020 +0.5% |
| 2023 | $2,047 +7% | $80,604 +16.6% |
Find assessor info on the county website
Neighborhood: 31210
Nearby schools
GreatSchools rating
- 8/10Springdale Elementary SchoolGrades: PK-5Distance: 0.6 mi
- 5/10Howard Middle SchoolGrades: 6-8Distance: 2.9 mi
- 5/10Howard High SchoolGrades: 9-12Distance: 2.9 mi
Schools provided by the listing agent
- Elementary: Springdale Elementary
- Middle: Howard Middle
- High: Howard
Source: The MLS. This data may not be complete. We recommend contacting the local school district to confirm school assignments for this home.
Get a cash offer in 3 minutes
Find out how much your home could sell for in as little as 3 minutes with a no-obligation cash offer.
Estimated market value$276,300
Get a cash offer in 3 minutes
Find out how much your home could sell for in as little as 3 minutes with a no-obligation cash offer.
Estimated market value
$276,300


