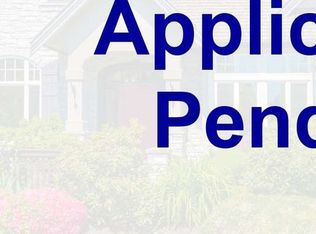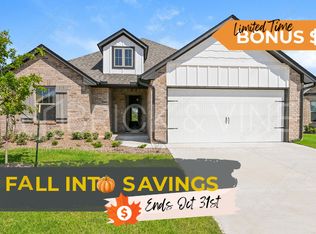This Hunter floor plan includes 1,765 Sq Ft of total living space, which includes 1,650 Sq Ft of indoor living space and 115 Sq Ft of outdoor living space. There is also a 395 Sq Ft, two car garage.The open area of the living room, dining room, and kitchen are situated with a 10-foot ceiling to expand the spacious feeling here. A stone-surround fireplace is located on the rear wall of the living room, between two windows that afford a beautiful view of your back yard and outdoor living space?which also includes its own wood-burning fireplaceto ease the chill.The center island kitchen is designed for style and efficiency. Follow a convenient path from the island stainless steel farm sink to the gas cooktop?with an oversized hood?to the built-in, electric wall oven and microwave?all stainless steel. Your cabinets reach the ceiling and include under-cabinet lighting, plus the accent of an upgraded decorative backsplash (upgraded by us, at no extra cost to you).Your master suite is tucked into the rear corner of the Hunter design, looking out over your back yard. The bathroom is smartly designed to use every square foot for maximum luxury and comfort. We've included a European walk-in shower, jetted whirlpool tub, private water closet, and dual sinks with five-piece drawer fronts. The walk-in closet (with a 10-foot ceiling) includes a third row for seasonal clothing.With three additional bedrooms, you have options to convert one (or more) into a home office, d...
This property is off market, which means it's not currently listed for sale or rent on Zillow. This may be different from what's available on other websites or public sources.


