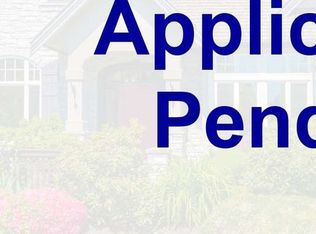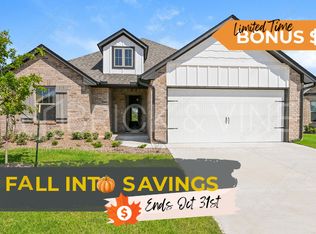This Deacon floor plan includes 1,810 Sq Ft of total living space, which includes 1,635 Sq Ft of indoor living space and 175 Sq Ft of outdoor living space. There is also a 420 Sq Ft, two car garage.The uniqueness of the Deacon floor plan is evident from the first glance at this home. The exterior details enhance the curb appeal. We've designed the Deacon for creative use of space, incorporating a wide range of amenities.Enter from your covered front porch to more than 500 square feet that seamlessly blends your living room, dining room, and center island kitchen. Relax in the comfort of a large living area, with 10-foot ceilings, a gas fireplace, and view of your back yard and outdoor living space?which includes a wood-burning fireplace as well.For family meals or holiday entertaining, the kitchen and dining room make it easy to be creative and efficient. We include many upgrades as standard features throughout the home, starting with granite countertops and decorative tile backsplash, farm sink, plus stainless steel appliances in the kitchen. The gas cooktop includes an oversized hood, vented to the outside, a built-in electric microwave, under-mounted stainless steel sink, and beautiful cabinetry with full-extension drawer glides and cabinet hardware.The mudroom off the kitchen opens to a walk-in pantry on one side and your laundry room on the other.The split-bedroom Deacon positions the master suite on its own, for the solitude you seek at the end of the day....
This property is off market, which means it's not currently listed for sale or rent on Zillow. This may be different from what's available on other websites or public sources.


