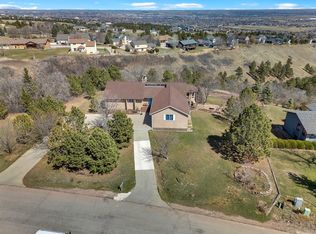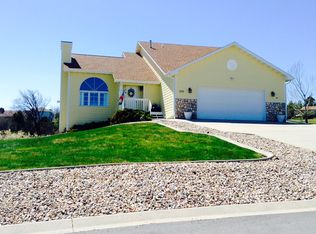Sitting atop a stunning 1.07 acre lot, this 4 bed, 4 bath, 3 car home is spacious, elegant and functional. Three separate decks create a wonderful space to relax and take in the million dollar views! Inside, you are greeted with a spacious floor plan including a fully updated kitchen with stainless steel appliances, knotty alder cabinets with crown molding, granite counter tops with under mount sink, a spacious pantry and an island with a view! Take in the views in the enormous master suite which features vaulted ceilings, a large walk in closet, and a beautifully updated master bath with a soaking tub! Downstairs you will find another bedroom, two bathrooms, a sitting room or game room, and an amazing family room with a hot tub room off the back. Two more spacious bedrooms and a bathroom round out the upper level. Energy Efficient you ask? How about a heat pump connected to three 200 foot wells pulling the earths warmth into your home via a Geothermal Heating and Cooling system!
This property is off market, which means it's not currently listed for sale or rent on Zillow. This may be different from what's available on other websites or public sources.

