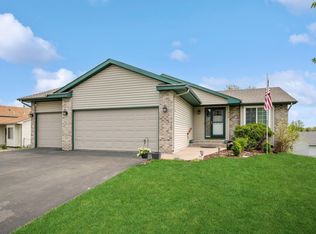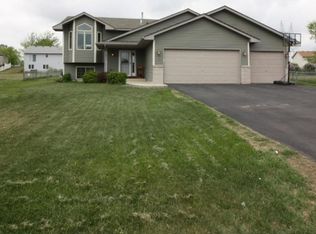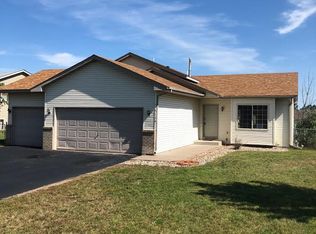Closed
$339,000
5124 Ridge Rd, Big Lake, MN 55309
3beds
2,104sqft
Single Family Residence
Built in 1999
0.28 Acres Lot
$352,100 Zestimate®
$161/sqft
$2,267 Estimated rent
Home value
$352,100
$334,000 - $370,000
$2,267/mo
Zestimate® history
Loading...
Owner options
Explore your selling options
What's special
What's not to love? 3 bedroom/2 full bath walkout rambler on city lot with one of the nicest lawns in town. Landscaped to take advantage of constantly blooming plants. Big garden. 24x30 heated, insulated workshop or craft cottage or man cave with an additional parking place for boat or classic car. (Door is 7’ high x 8’ wide) Remodeled kitchen with soft close drawers and cabinets, granite countertops, backsplash. Fenced back yard for the doggo's (small doggie door can stay). Hardwood and slate floors throughout living room and kitchen. Main floor laundry and big appliance pantry. Lower level could easily have an in-law apartment with a kitchen directly under the current kitchen. Both larger bedrooms (one up, one down) have walk-in closets. Newer Lennox Hi-E furnace with new A/C and furnace humidifier. Roof new in 2019. Meticulously maintained. Great neighborhood too. Close to the lake, farmer's market and music in the park and Lion's Park too. Available due to relocation only.
Zillow last checked: 8 hours ago
Listing updated: May 06, 2025 at 03:41am
Listed by:
Coldwell Banker Realty
Bought with:
Colleen Somnis
Realty Group LLC
Source: NorthstarMLS as distributed by MLS GRID,MLS#: 6411656
Facts & features
Interior
Bedrooms & bathrooms
- Bedrooms: 3
- Bathrooms: 2
- Full bathrooms: 2
Bedroom 1
- Level: Main
- Area: 144 Square Feet
- Dimensions: 12x12
Bedroom 2
- Level: Main
- Area: 100 Square Feet
- Dimensions: 10x10
Bedroom 3
- Level: Lower
- Area: 221 Square Feet
- Dimensions: 13x17
Bathroom
- Level: Main
- Area: 45 Square Feet
- Dimensions: 5x9
Dining room
- Level: Main
- Area: 120 Square Feet
- Dimensions: 12x10
Family room
- Level: Lower
- Area: 288 Square Feet
- Dimensions: 12x24
Flex room
- Level: Lower
- Area: 120 Square Feet
- Dimensions: 10x12
Kitchen
- Level: Main
- Area: 144 Square Feet
- Dimensions: 12x12
Laundry
- Level: Main
- Area: 42 Square Feet
- Dimensions: 6x7
Living room
- Level: Main
- Area: 154 Square Feet
- Dimensions: 11x14
Heating
- Forced Air
Cooling
- Central Air
Appliances
- Included: Dishwasher, Dryer, Humidifier, Gas Water Heater, Microwave, Range, Refrigerator, Washer, Water Softener Owned
Features
- Basement: Block,Daylight,Finished,Full,Storage Space,Walk-Out Access
- Has fireplace: No
Interior area
- Total structure area: 2,104
- Total interior livable area: 2,104 sqft
- Finished area above ground: 1,044
- Finished area below ground: 914
Property
Parking
- Total spaces: 2
- Parking features: Attached, Detached, Asphalt, Garage Door Opener, Heated Garage, Insulated Garage, Multiple Garages
- Attached garage spaces: 2
- Has uncovered spaces: Yes
- Details: Garage Dimensions (22x22), Garage Door Height (7), Garage Door Width (16)
Accessibility
- Accessibility features: None
Features
- Levels: One
- Stories: 1
- Pool features: None
- Fencing: Chain Link,Full
Lot
- Size: 0.28 Acres
- Dimensions: 85 x 142
- Features: Wooded
Details
- Additional structures: Workshop
- Foundation area: 1034
- Parcel number: 654920325
- Zoning description: Residential-Single Family
Construction
Type & style
- Home type: SingleFamily
- Property subtype: Single Family Residence
Materials
- Brick/Stone, Vinyl Siding
- Roof: Age 8 Years or Less,Asphalt
Condition
- Age of Property: 26
- New construction: No
- Year built: 1999
Utilities & green energy
- Electric: 100 Amp Service, Other, Power Company: Connexus Energy
- Gas: Natural Gas
- Sewer: City Sewer/Connected
- Water: City Water/Connected
Community & neighborhood
Location
- Region: Big Lake
- Subdivision: Mitchell Lake Ridge
HOA & financial
HOA
- Has HOA: No
Other
Other facts
- Road surface type: Paved
Price history
| Date | Event | Price |
|---|---|---|
| 11/1/2023 | Sold | $339,000-5.6%$161/sqft |
Source: | ||
| 8/29/2023 | Pending sale | $359,000$171/sqft |
Source: | ||
| 8/17/2023 | Price change | $359,000-4.3%$171/sqft |
Source: | ||
| 8/8/2023 | Listed for sale | $375,000+200.2%$178/sqft |
Source: | ||
| 2/10/2012 | Sold | $124,900$59/sqft |
Source: | ||
Public tax history
| Year | Property taxes | Tax assessment |
|---|---|---|
| 2024 | $3,732 +0.6% | $294,184 -3.5% |
| 2023 | $3,710 +8.2% | $304,802 +4.6% |
| 2022 | $3,428 +2.4% | $291,395 +34.3% |
Find assessor info on the county website
Neighborhood: 55309
Nearby schools
GreatSchools rating
- 7/10Independence Elementary SchoolGrades: 3-5Distance: 2 mi
- 5/10Big Lake Middle SchoolGrades: 6-8Distance: 1.8 mi
- 9/10Big Lake Senior High SchoolGrades: 9-12Distance: 1.7 mi
Get a cash offer in 3 minutes
Find out how much your home could sell for in as little as 3 minutes with a no-obligation cash offer.
Estimated market value$352,100
Get a cash offer in 3 minutes
Find out how much your home could sell for in as little as 3 minutes with a no-obligation cash offer.
Estimated market value
$352,100


