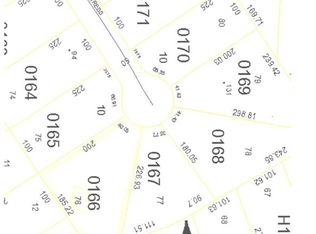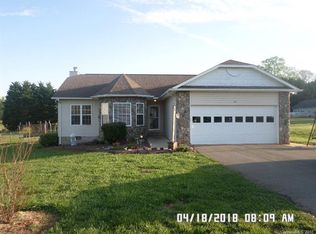Closed
$356,000
5124 Old Mountain Rd, Stony Point, NC 28678
3beds
1,975sqft
Single Family Residence
Built in 1961
4.14 Acres Lot
$354,000 Zestimate®
$180/sqft
$1,455 Estimated rent
Home value
$354,000
Estimated sales range
Not available
$1,455/mo
Zestimate® history
Loading...
Owner options
Explore your selling options
What's special
This picturesque farmhouse blends historic charm w/modern updates nestled on over 4 acres inviting you to unwind on its welcoming wrap-around front porch. Inside, you'll find a warm and inviting atmosphere w/original mantels, fireplaces, and built-ins that showcase the home's rich character. The living room is bathed in natural light, creating a cozy space to gather and relax. Generous sized dining room. Lovely kitchen boasts built ins, walk-in pantry & a delightful window sink overlooking views of an old tree. The primary suite serves as a serene retreat, featuring an updated bath. Throughout the home, hard surface flooring and updated windows enhance both style and function while updated electrical systems and HVAC (both in 2022) ensure reliability without compromising the home’s historic appeal. Unfinished attic space offers so much potential. Expansive 3000+ sq. ft. barn is ideal for equestrian enthusiasts or hobby farmers boasting a hay loft, horse stalls & ample storage space.
Zillow last checked: 8 hours ago
Listing updated: March 18, 2025 at 06:31am
Listing Provided by:
Debbie Houser debbie@thehousergroup.com,
Bliss Real Estate
Bought with:
Payton Wallis
NorthGroup Real Estate LLC
Source: Canopy MLS as distributed by MLS GRID,MLS#: 4221567
Facts & features
Interior
Bedrooms & bathrooms
- Bedrooms: 3
- Bathrooms: 1
- Full bathrooms: 1
- Main level bedrooms: 3
Primary bedroom
- Level: Main
Bedroom s
- Level: Main
Bedroom s
- Level: Main
Bathroom full
- Level: Main
Dining room
- Level: Main
Kitchen
- Level: Main
Living room
- Level: Main
Heating
- Heat Pump, Wood Stove
Cooling
- Central Air
Appliances
- Included: Electric Oven, Electric Range
- Laundry: Mud Room, Utility Room, Main Level, Porch
Features
- Attic Other, Built-in Features, Pantry, Walk-In Pantry
- Flooring: Laminate, Wood
- Has basement: No
- Attic: Other
- Fireplace features: Kitchen, Living Room
Interior area
- Total structure area: 1,975
- Total interior livable area: 1,975 sqft
- Finished area above ground: 1,975
- Finished area below ground: 0
Property
Parking
- Total spaces: 2
- Parking features: Detached Carport
- Carport spaces: 2
Features
- Levels: One and One Half
- Stories: 1
- Patio & porch: Covered, Front Porch, Rear Porch, Wrap Around
Lot
- Size: 4.14 Acres
- Features: Cleared, Corner Lot, Level, Wooded
Details
- Additional structures: Barn(s), Hay Storage, Outbuilding, Shed(s)
- Parcel number: 0010884
- Zoning: R-20
- Special conditions: Standard
- Horse amenities: Barn, Hay Storage, Trailer Storage
Construction
Type & style
- Home type: SingleFamily
- Architectural style: Farmhouse
- Property subtype: Single Family Residence
Materials
- Brick Partial, Vinyl
- Foundation: Crawl Space
Condition
- New construction: No
- Year built: 1961
Utilities & green energy
- Sewer: Septic Installed
- Water: County Water
Community & neighborhood
Community
- Community features: None
Location
- Region: Stony Point
- Subdivision: none
Other
Other facts
- Listing terms: Cash,Conventional,VA Loan
- Road surface type: Dirt, Gravel, Paved
Price history
| Date | Event | Price |
|---|---|---|
| 3/17/2025 | Sold | $356,000+1.7%$180/sqft |
Source: | ||
| 2/14/2025 | Pending sale | $350,000$177/sqft |
Source: | ||
| 2/12/2025 | Listed for sale | $350,000+9.4%$177/sqft |
Source: | ||
| 6/26/2024 | Sold | $320,000+1.6%$162/sqft |
Source: | ||
| 5/22/2024 | Pending sale | $315,000$159/sqft |
Source: | ||
Public tax history
| Year | Property taxes | Tax assessment |
|---|---|---|
| 2025 | $2,137 +8.5% | $292,739 +7% |
| 2024 | $1,969 -2.7% | $273,478 |
| 2023 | $2,024 +120.2% | $273,478 +155.9% |
Find assessor info on the county website
Neighborhood: 28678
Nearby schools
GreatSchools rating
- 7/10Stony Point ElementaryGrades: PK-5Distance: 2.2 mi
- 3/10East Alexander MiddleGrades: 6-8Distance: 7.2 mi
- 3/10Alexander Central HighGrades: 9-12Distance: 8.9 mi
Schools provided by the listing agent
- Elementary: Stony Point
- Middle: East Middle
- High: Alexander Central
Source: Canopy MLS as distributed by MLS GRID. This data may not be complete. We recommend contacting the local school district to confirm school assignments for this home.
Get a cash offer in 3 minutes
Find out how much your home could sell for in as little as 3 minutes with a no-obligation cash offer.
Estimated market value
$354,000

