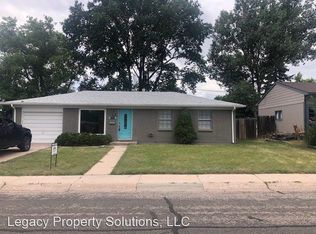Sold on 08/23/24
Price Unknown
5124 Maple Way, Cheyenne, WY 82009
3beds
1,625sqft
City Residential, Residential
Built in 1962
7,405.2 Square Feet Lot
$296,900 Zestimate®
$--/sqft
$2,393 Estimated rent
Home value
$296,900
$279,000 - $315,000
$2,393/mo
Zestimate® history
Loading...
Owner options
Explore your selling options
What's special
Welcome to 5124 Maple Way, a delightful 3-bedroom, 2-bath home nestled in the desirable Buffalo Ridge Subdivision. This charming property offers an excellent opportunity for those looking to create their dream home. Upstairs, you'll find beautiful hardwood flooring that add warmth and character to the home. The brand-new windows throughout the home let in plenty of natural light, creating a bright and inviting atmosphere. One of the standout features of this home is the recently installed solar panels, which help keep your electric bills impressively low. Imagine the savings and the added value this eco-friendly feature brings! Situated close to multiple parks, this location is perfect for those who enjoy spending time walking the neighborhood. The Buffalo Ridge Subdivision is conveniently located near many amenities. This home presents a fantastic opportunity to customize and modernize according to your preferences. Whether you’re a first-time buyer or an experienced renovator, this home is brimming with potential. Don't miss out on the chance to transform this house into your perfect home. Schedule a viewing today and explore all the possibilities this property has to offer!
Zillow last checked: 8 hours ago
Listing updated: August 28, 2024 at 01:45pm
Listed by:
Katherine Fender 307-275-4975,
#1 Properties
Bought with:
Tyler Walton
#1 Properties
Source: Cheyenne BOR,MLS#: 94190
Facts & features
Interior
Bedrooms & bathrooms
- Bedrooms: 3
- Bathrooms: 2
- Full bathrooms: 1
- 3/4 bathrooms: 1
Primary bedroom
- Level: Upper
- Area: 110
- Dimensions: 11 x 10
Bedroom 2
- Level: Upper
- Area: 90
- Dimensions: 10 x 9
Bedroom 3
- Level: Upper
- Area: 80
- Dimensions: 10 x 8
Bathroom 1
- Features: Full
- Level: Upper
Bathroom 2
- Features: 3/4
- Level: Lower
Dining room
- Level: Main
- Area: 56
- Dimensions: 8 x 7
Family room
- Level: Lower
- Area: 253
- Dimensions: 23 x 11
Kitchen
- Level: Main
- Area: 104
- Dimensions: 13 x 8
Living room
- Level: Main
- Area: 240
- Dimensions: 16 x 15
Heating
- Forced Air, Natural Gas
Cooling
- Central Air
Appliances
- Included: Dishwasher, Range, Refrigerator
- Laundry: Lower Level
Features
- Separate Dining
- Doors: Storm Door(s)
- Has basement: Yes
- Has fireplace: No
- Fireplace features: None
Interior area
- Total structure area: 1,625
- Total interior livable area: 1,625 sqft
- Finished area above ground: 1,025
Property
Parking
- Parking features: No Garage
Accessibility
- Accessibility features: None
Features
- Levels: Tri-Level
- Patio & porch: Enclosd Patio/Por-no heat
- Fencing: Front Yard,Back Yard
Lot
- Size: 7,405 sqft
- Dimensions: 7361
Details
- Parcel number: 12088003300210
- Special conditions: None of the Above
Construction
Type & style
- Home type: SingleFamily
- Property subtype: City Residential, Residential
Materials
- Brick, Wood/Hardboard, Stone
- Roof: Composition/Asphalt
Condition
- New construction: No
- Year built: 1962
Utilities & green energy
- Electric: Black Hills Energy
- Gas: Black Hills Energy
- Sewer: City Sewer
- Water: Public
- Utilities for property: Cable Connected
Green energy
- Energy efficient items: Thermostat
Community & neighborhood
Location
- Region: Cheyenne
- Subdivision: Buffalo Ridge
Other
Other facts
- Listing agreement: N
- Listing terms: Cash,Conventional,FHA,VA Loan
Price history
| Date | Event | Price |
|---|---|---|
| 8/23/2024 | Sold | -- |
Source: | ||
| 7/25/2024 | Pending sale | $289,000$178/sqft |
Source: | ||
| 7/22/2024 | Listed for sale | $289,000+44.6%$178/sqft |
Source: | ||
| 4/11/2020 | Listing removed | $199,900$123/sqft |
Source: RE/MAX Capitol Properties #77651 | ||
| 4/11/2020 | Listed for sale | $199,900$123/sqft |
Source: RE/MAX Capitol Properties #77651 | ||
Public tax history
| Year | Property taxes | Tax assessment |
|---|---|---|
| 2024 | $2,152 +3.4% | $30,440 +3.4% |
| 2023 | $2,081 +5.9% | $29,432 +8.1% |
| 2022 | $1,964 +12.2% | $27,216 +12.4% |
Find assessor info on the county website
Neighborhood: 82009
Nearby schools
GreatSchools rating
- 4/10Buffalo Ridge Elementary SchoolGrades: K-4Distance: 0.1 mi
- 3/10Carey Junior High SchoolGrades: 7-8Distance: 1.3 mi
- 4/10East High SchoolGrades: 9-12Distance: 1.3 mi
