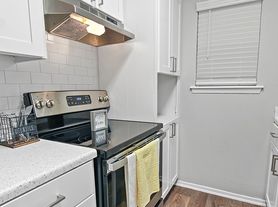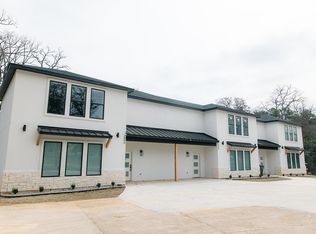For Rent: $2,100 Beautiful 3-Bedroom Townhome in South Tyler (Villages at Stoneleigh)
Nestled in the quiet and sought-after community of the Villages at Stoneleigh, this stunning townhome offers the perfect blend of comfort, convenience, and low-maintenance living.
Located near Hollytree Country Club, the home features 3 bedrooms, 2 bathrooms, and a front-entry garage, with a versatile layout designed to fit a variety of lifestyles.
Step inside to a bright and inviting living room with rich wood flooring and elegant shutters, seamlessly connected to the spacious kitchen.
The primary suite on the main level offers a generous closet, with a second bedroom also conveniently located downstairs. Upstairs, the third bedroom provides flexibility and can serve as a media room, playroom, or home office. An attic with ample storage adds extra convenience.
The HOA maintains all lawn care, so you can enjoy a beautifully kept community without the hassle.
Ideally located just minutes from Loop 49, Broadway Avenue, and Old Jacksonville Highway, this home offers quick access to shopping, dining, and all the best of South Tyler.
Monthly Rent: $2,100 Application Requirement: A full credit report will be requested at the tenant's expense.
No smoking
No street parking
Townhouse for rent
Accepts Zillow applications
$2,100/mo
5124 Koberlin St, Tyler, TX 75703
3beds
1,747sqft
Price may not include required fees and charges.
Townhouse
Available now
No pets
Central air
Hookups laundry
Attached garage parking
-- Heating
What's special
Rich wood flooringGenerous closetAttic with ample storageElegant shuttersFront-entry garage
- 31 days |
- -- |
- -- |
Travel times
Facts & features
Interior
Bedrooms & bathrooms
- Bedrooms: 3
- Bathrooms: 2
- Full bathrooms: 2
Cooling
- Central Air
Appliances
- Included: Dishwasher, Freezer, Microwave, Oven, Refrigerator, WD Hookup
- Laundry: Hookups
Features
- WD Hookup
- Flooring: Carpet, Hardwood, Tile
Interior area
- Total interior livable area: 1,747 sqft
Property
Parking
- Parking features: Attached
- Has attached garage: Yes
- Details: Contact manager
Details
- Parcel number: 150000153910067000
Construction
Type & style
- Home type: Townhouse
- Property subtype: Townhouse
Building
Management
- Pets allowed: No
Community & HOA
Location
- Region: Tyler
Financial & listing details
- Lease term: 1 Year
Price history
| Date | Event | Price |
|---|---|---|
| 9/20/2025 | Listed for rent | $2,100+31.3%$1/sqft |
Source: Zillow Rentals | ||
| 5/23/2025 | Sold | -- |
Source: | ||
| 5/9/2025 | Pending sale | $275,000$157/sqft |
Source: | ||
| 5/3/2025 | Price change | $275,000-4.8%$157/sqft |
Source: | ||
| 4/9/2025 | Listed for sale | $289,000-3.6%$165/sqft |
Source: | ||

