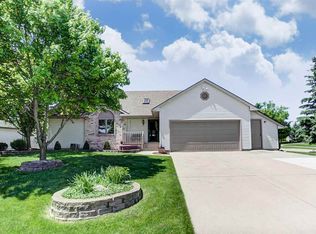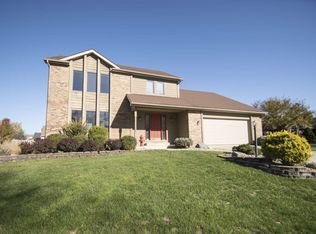Located in beautiful Oak Crossing and Northwest Allen school district! This spacious 3 bedroom 2-story with an open floor plan is freshly painted on the inside. There is updated flooring in the great room, dining and kitchen. The vaulted great room has dramatic windows and a wood burning fireplace. The loft overlooks the great room and has a large closet for storage. (potentially could be made into a 4 bedroom) The kitchen has a center island, stainless steel range, dishwasher, microwave and plenty of cabinet space. The master bedroom is on the main level and has an en suite with double vanity, bath/shower and large walk-in closet. The main level also has a laundry room and half bath for guest. There are two bedrooms and loft upstairs along with a full bath/shower. The oversized two car garage and large floored attic with a pull down stairs provides plenty of room for storage. The 6 foot privacy fence around the back yard is great for entertaining or a growing family! Close to shopping, theaters, parks and walking trails. This home has a 14 month home warranty and owner offers a $2,000 allowance to buyer at closing!
This property is off market, which means it's not currently listed for sale or rent on Zillow. This may be different from what's available on other websites or public sources.


