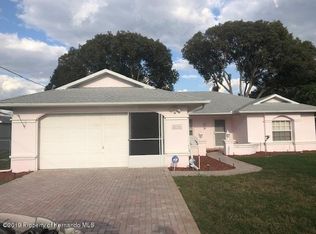Light and Bright Spring Hill home with plenty of updates. New roof installed in 2018, New AC in 2016, New pool pump and liner installed in 2017. New laminate wood flooring in Living room and Bedrooms. Bathrooms have been partially updated. Kitchen has been updated with New wood cabinets, Countertops, Backsplash, and Breakfast bar to enjoy your morning coffee. Relax in the Living room with Vaulted Ceilings above creating an open atmosphere. Entertain on the enclosed screen pool patio with a fully enclosed privacy fence. Centrally located and close to shopping and restaurants.
This property is off market, which means it's not currently listed for sale or rent on Zillow. This may be different from what's available on other websites or public sources.
