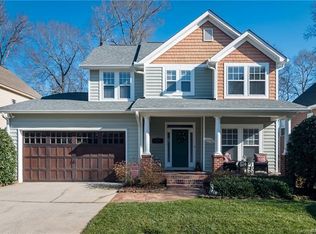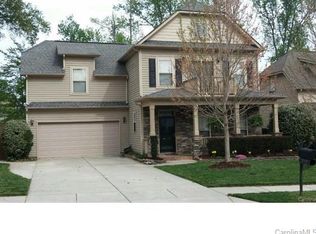Closed
$494,000
5124 Craftsman Ridge Dr, Matthews, NC 28104
3beds
2,189sqft
Single Family Residence
Built in 2006
0.17 Acres Lot
$506,100 Zestimate®
$226/sqft
$2,480 Estimated rent
Home value
$506,100
$471,000 - $547,000
$2,480/mo
Zestimate® history
Loading...
Owner options
Explore your selling options
What's special
Seller may consider buyer concessions if made in an offer. Welcome to this inviting property that exudes comfort and style. The neutral color paint scheme throughout the home ensures a warm and welcoming atmosphere. Cozy up to the elegant fireplace on cooler evenings, creating a tranquil ambiance. The primary bedroom boasts a spacious walk-in closet, providing ample storage for your wardrobe. In the primary bathroom, double sinks offer convenience and functionality. Step outside to the charming patio, perfect for relaxing and enjoying the outdoors. This property truly offers a unique blend of comfort and sophistication.
Zillow last checked: 8 hours ago
Listing updated: March 24, 2025 at 03:39pm
Listing Provided by:
Nicole Regal nregal@opendoor.com,
Opendoor Brokerage LLC
Bought with:
Laurie Zdyb
Coldwell Banker Realty
Source: Canopy MLS as distributed by MLS GRID,MLS#: 4213558
Facts & features
Interior
Bedrooms & bathrooms
- Bedrooms: 3
- Bathrooms: 3
- Full bathrooms: 2
- 1/2 bathrooms: 1
Bedroom s
- Level: Upper
Bedroom s
- Level: Upper
Bedroom s
- Level: Upper
Bedroom s
- Level: Upper
Bedroom s
- Level: Upper
Bedroom s
- Level: Upper
Bathroom full
- Level: Upper
Bathroom full
- Level: Upper
Bathroom half
- Level: Main
Bathroom full
- Level: Upper
Bathroom full
- Level: Upper
Bathroom half
- Level: Main
Bonus room
- Level: Upper
Bonus room
- Level: Upper
Dining area
- Level: Main
Dining area
- Level: Main
Kitchen
- Level: Main
Kitchen
- Level: Main
Laundry
- Level: Upper
Laundry
- Level: Upper
Living room
- Level: Main
Living room
- Level: Main
Heating
- Central, Natural Gas
Cooling
- Central Air
Appliances
- Included: Dishwasher, Electric Range, Microwave
- Laundry: Upper Level
Features
- Flooring: Carpet, Tile
- Has basement: No
- Fireplace features: Gas
Interior area
- Total structure area: 2,189
- Total interior livable area: 2,189 sqft
- Finished area above ground: 2,189
- Finished area below ground: 0
Property
Parking
- Total spaces: 4
- Parking features: Driveway, Parking Space(s), Garage on Main Level
- Garage spaces: 2
- Uncovered spaces: 2
Features
- Levels: Two
- Stories: 2
Lot
- Size: 0.17 Acres
Details
- Parcel number: 07147411
- Zoning: AT1
- Special conditions: Standard
Construction
Type & style
- Home type: SingleFamily
- Property subtype: Single Family Residence
Materials
- Vinyl
- Foundation: Slab
- Roof: Composition
Condition
- New construction: No
- Year built: 2006
Utilities & green energy
- Sewer: Public Sewer
- Water: Public
Community & neighborhood
Location
- Region: Matthews
- Subdivision: Chestnut Oaks
HOA & financial
HOA
- Has HOA: Yes
- HOA fee: $154 quarterly
- Association name: Braesael Management Company
- Association phone: 704-847-3507
Other
Other facts
- Listing terms: Cash,Conventional,VA Loan
- Road surface type: Concrete, Other
Price history
| Date | Event | Price |
|---|---|---|
| 3/24/2025 | Sold | $494,000-1%$226/sqft |
Source: | ||
| 2/20/2025 | Pending sale | $499,000$228/sqft |
Source: | ||
| 2/13/2025 | Price change | $499,000-0.8%$228/sqft |
Source: | ||
| 1/14/2025 | Listed for sale | $503,000+13.3%$230/sqft |
Source: | ||
| 12/30/2024 | Sold | $444,000+112.4%$203/sqft |
Source: Public Record Report a problem | ||
Public tax history
| Year | Property taxes | Tax assessment |
|---|---|---|
| 2025 | $3,410 +21.6% | $499,400 +56.4% |
| 2024 | $2,805 +4.2% | $319,300 |
| 2023 | $2,691 +0.8% | $319,300 |
Find assessor info on the county website
Neighborhood: 28104
Nearby schools
GreatSchools rating
- 6/10Indian Trail Elementary SchoolGrades: PK-5Distance: 1.6 mi
- 3/10Sun Valley Middle SchoolGrades: 6-8Distance: 3.8 mi
- 5/10Sun Valley High SchoolGrades: 9-12Distance: 3.8 mi
Schools provided by the listing agent
- Elementary: Indian Trail
- Middle: Sun Valley
- High: Sun Valley
Source: Canopy MLS as distributed by MLS GRID. This data may not be complete. We recommend contacting the local school district to confirm school assignments for this home.
Get a cash offer in 3 minutes
Find out how much your home could sell for in as little as 3 minutes with a no-obligation cash offer.
Estimated market value$506,100
Get a cash offer in 3 minutes
Find out how much your home could sell for in as little as 3 minutes with a no-obligation cash offer.
Estimated market value
$506,100

