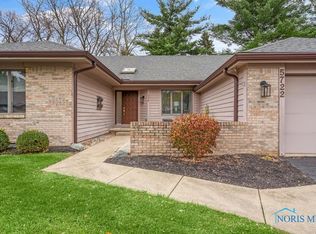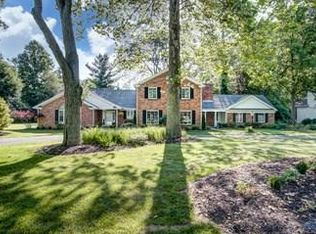Sold for $800,000
$800,000
5124 Corey Rd, Toledo, OH 43623
5beds
4,254sqft
Single Family Residence
Built in 1953
2.3 Acres Lot
$618,500 Zestimate®
$188/sqft
$3,615 Estimated rent
Home value
$618,500
$513,000 - $717,000
$3,615/mo
Zestimate® history
Loading...
Owner options
Explore your selling options
What's special
A PRIVATE 2 ACRE RETREAT on Corey Road featuring amazing openness with a contemporary flair. This is truly unique and wonderful for the buyer who wants quiet and elegance. The combination Family, Living and Dining rooms are remarkable, flowing wonderfully together. A private primary suite with fireplace and spacious bath and closets. NEW HVAC systems and NEW ROOF. A 4 car garage and exterior grounds that are manicured. It’s like having your own park. Includes parcel 78-14507.
Zillow last checked: 8 hours ago
Listing updated: October 14, 2025 at 12:19am
Listed by:
Lance Tyo 419-290-3713,
RE/MAX Preferred Associates,
Joseph D. Mathias 419-509-9386,
RE/MAX Preferred Associates
Bought with:
Lance Tyo, 2001012247
RE/MAX Preferred Associates
Source: NORIS,MLS#: 6116307
Facts & features
Interior
Bedrooms & bathrooms
- Bedrooms: 5
- Bathrooms: 3
- Full bathrooms: 2
- 1/2 bathrooms: 1
Primary bedroom
- Features: Crown Molding, Fireplace
- Level: Main
- Dimensions: 19 x 12
Bedroom 2
- Features: Crown Molding
- Level: Main
- Dimensions: 16 x 11
Bedroom 3
- Features: Crown Molding
- Level: Main
- Dimensions: 16 x 11
Bedroom 4
- Features: Crown Molding
- Level: Main
- Dimensions: 12 x 8
Bedroom 5
- Features: Crown Molding
- Level: Main
- Dimensions: 14 x 8
Breakfast room
- Level: Main
- Dimensions: 16 x 13
Den
- Features: Skylight
- Level: Main
- Dimensions: 16 x 8
Dining room
- Features: Skylight, Formal Dining Room
- Level: Main
- Dimensions: 25 x 11
Family room
- Features: Skylight, Fireplace
- Level: Main
- Dimensions: 27 x 15
Living room
- Features: Skylight
- Level: Main
- Dimensions: 28 x 24
Heating
- Forced Air, Natural Gas
Cooling
- Central Air
Appliances
- Included: Dishwasher, Microwave, Water Heater, Disposal, Electric Range Connection, Gas Range Connection, Humidifier, Refrigerator, Washer
- Laundry: Electric Dryer Hookup, Main Level
Features
- Crown Molding, Primary Bathroom, Separate Shower
- Flooring: Carpet, Tile
- Doors: Door Screen(s)
- Windows: Skylight(s)
- Has fireplace: Yes
- Fireplace features: Family Room, Gas, Master Bedroom
Interior area
- Total structure area: 4,254
- Total interior livable area: 4,254 sqft
Property
Parking
- Total spaces: 4
- Parking features: Asphalt, Attached Garage, Detached Garage, Driveway, Garage Door Opener
- Garage spaces: 4
- Has uncovered spaces: Yes
Features
- Patio & porch: Deck
Lot
- Size: 2.30 Acres
- Dimensions: 169x335
- Features: Wooded
Details
- Parcel number: 7814517
Construction
Type & style
- Home type: SingleFamily
- Architectural style: Contemporary
- Property subtype: Single Family Residence
Materials
- Brick
- Foundation: Crawl Space, Slab
- Roof: Flat
Condition
- Year built: 1953
Utilities & green energy
- Electric: Circuit Breakers
- Sewer: Sanitary Sewer
- Water: Public
- Utilities for property: Cable Connected
Community & neighborhood
Security
- Security features: Smoke Detector(s)
Location
- Region: Toledo
- Subdivision: None
Other
Other facts
- Listing terms: Cash,Conventional
Price history
| Date | Event | Price |
|---|---|---|
| 8/6/2024 | Sold | $800,000-5.9%$188/sqft |
Source: NORIS #6116307 Report a problem | ||
| 7/31/2024 | Pending sale | $850,000$200/sqft |
Source: NORIS #6116307 Report a problem | ||
| 7/1/2024 | Contingent | $850,000$200/sqft |
Source: NORIS #6116307 Report a problem | ||
| 6/15/2024 | Listed for sale | $850,000$200/sqft |
Source: NORIS #6116307 Report a problem | ||
Public tax history
| Year | Property taxes | Tax assessment |
|---|---|---|
| 2024 | $8,346 -17.7% | $139,545 -3.6% |
| 2023 | $10,142 -0.4% | $144,690 |
| 2022 | $10,181 -2.4% | $144,690 |
Find assessor info on the county website
Neighborhood: 43623
Nearby schools
GreatSchools rating
- 7/10Whiteford Elementary SchoolGrades: PK-5Distance: 0.9 mi
- 5/10Sylvania Arbor Hills Junior High SchoolGrades: 6-8Distance: 0.7 mi
- 9/10Sylvania Northview High SchoolGrades: 9-12Distance: 1.8 mi
Schools provided by the listing agent
- Elementary: Whiteford
- High: Northview
Source: NORIS. This data may not be complete. We recommend contacting the local school district to confirm school assignments for this home.
Get pre-qualified for a loan
At Zillow Home Loans, we can pre-qualify you in as little as 5 minutes with no impact to your credit score.An equal housing lender. NMLS #10287.
Sell for more on Zillow
Get a Zillow Showcase℠ listing at no additional cost and you could sell for .
$618,500
2% more+$12,370
With Zillow Showcase(estimated)$630,870

