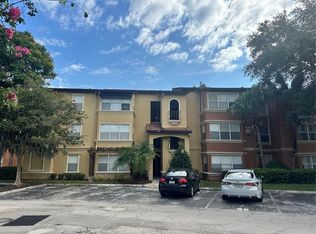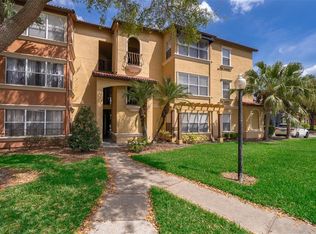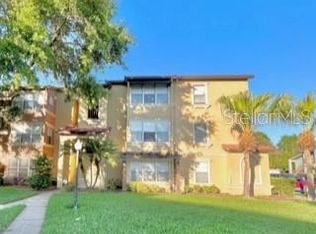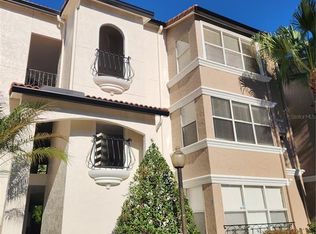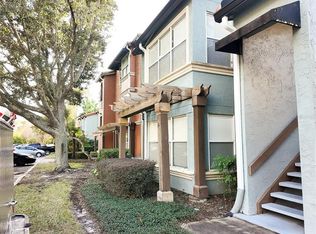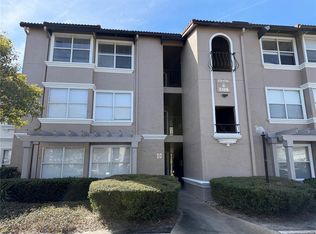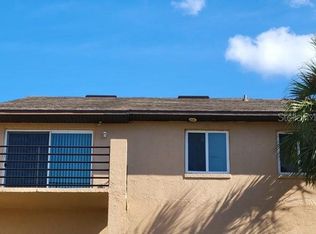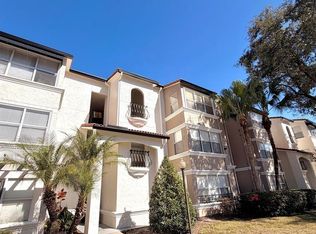GATED COMMUNITY CONDOS FOR UPSCALE LIFESTYLE YOU'LL LOVE. COMMUNITY OFFERS OVER-SIZED COMMUNITY POOL, CLUB HOUSE, FITNESS AND YOGA CENTER, THEATER ROOM, OUTDOOR GRILLING STATION, AND PLAYROOM--ONLY MINUTES TO WORLD-CLASS SHOPPINGAT THE MALL OF MILLENNIA AND SURROUNDED BY GOURMET RESTAURANTS AND HIGHLY-SOUGHT OUT ATTRACTIONS; DISNEY, UNIVERSAL, WET N WILD AND THE FAMOUS INTERNATIONAL DRIVE MINUTES FROM YOUR FRONT DOOR. From cherry-finish cabinetry and granite countertops to ceramic tile flooring in kitchen and bath areas, available vaulted ceilings to bright and sunny solariums.
For sale
$132,900
5124 Conroy Rd APT 635, Orlando, FL 32811
1beds
711sqft
Est.:
Condominium, Stock Cooperative
Built in 1988
-- sqft lot
$-- Zestimate®
$187/sqft
$323/mo HOA
What's special
Granite countertopsBright and sunny solariumsOutdoor grilling stationOver-sized community poolVaulted ceilingsCeramic tile flooringCherry-finish cabinetry
- 147 days |
- 179 |
- 6 |
Likely to sell faster than
Zillow last checked: 8 hours ago
Listing updated: October 29, 2025 at 05:21pm
Listing Provided by:
Maigualida Palacios, LLC 407-860-0698,
AGENT TRUST REALTY CORPORATION 407-251-0669
Source: Stellar MLS,MLS#: S5117422 Originating MLS: Osceola
Originating MLS: Osceola

Tour with a local agent
Facts & features
Interior
Bedrooms & bathrooms
- Bedrooms: 1
- Bathrooms: 1
- Full bathrooms: 1
Primary bedroom
- Features: Walk-In Closet(s)
- Level: First
- Area: 165 Square Feet
- Dimensions: 15x11
Kitchen
- Level: First
- Area: 49 Square Feet
- Dimensions: 7x7
Living room
- Level: First
- Area: 168 Square Feet
- Dimensions: 14x12
Heating
- Central
Cooling
- Central Air
Appliances
- Included: Dishwasher, Disposal, Dryer, Electric Water Heater, Microwave, Range, Refrigerator, Washer
- Laundry: Inside
Features
- Ceiling Fan(s)
- Flooring: Ceramic Tile, Laminate
- Has fireplace: No
Interior area
- Total structure area: 711
- Total interior livable area: 711 sqft
Video & virtual tour
Property
Parking
- Total spaces: 2
- Parking features: Garage
- Garage spaces: 2
Features
- Levels: One
- Stories: 1
- Exterior features: Sidewalk
Lot
- Size: 8,645 Square Feet
Details
- Parcel number: 072329735924350
- Zoning: R-3B
- Special conditions: None
Construction
Type & style
- Home type: Condo
- Property subtype: Condominium, Stock Cooperative
Materials
- Stone, Wood Frame
- Foundation: Slab
- Roof: Shingle
Condition
- New construction: No
- Year built: 1988
Utilities & green energy
- Sewer: Public Sewer
- Water: Private
- Utilities for property: Electricity Available
Community & HOA
Community
- Features: Clubhouse, Community Mailbox, Fitness Center, Gated Community - Guard, Playground, Pool
- Subdivision: RESIDENCES AT VILLA MEDICI CONDOMINIUM 8499/4131 &
HOA
- Has HOA: Yes
- Services included: 24-Hour Guard, Maintenance Structure, Maintenance Grounds, Maintenance Repairs, Pool Maintenance, Security
- HOA fee: $323 monthly
- HOA name: n/a
- Second HOA name: Villamedici
- Pet fee: $0 monthly
Location
- Region: Orlando
Financial & listing details
- Price per square foot: $187/sqft
- Annual tax amount: $1,990
- Date on market: 12/21/2024
- Cumulative days on market: 364 days
- Listing terms: Cash,Conventional
- Ownership: Co-op
- Total actual rent: 0
- Electric utility on property: Yes
- Road surface type: Asphalt
Estimated market value
Not available
Estimated sales range
Not available
$1,302/mo
Price history
Price history
| Date | Event | Price |
|---|---|---|
| 10/30/2025 | Price change | $132,900-4.3%$187/sqft |
Source: | ||
| 9/9/2025 | Listed for sale | $138,900-0.8%$195/sqft |
Source: | ||
| 8/21/2025 | Listing removed | $140,000$197/sqft |
Source: | ||
| 5/13/2025 | Price change | $140,000-3.4%$197/sqft |
Source: | ||
| 2/28/2025 | Price change | $144,900-3.4%$204/sqft |
Source: | ||
Public tax history
Public tax history
Tax history is unavailable.BuyAbility℠ payment
Est. payment
$1,235/mo
Principal & interest
$629
HOA Fees
$323
Other costs
$282
Climate risks
Neighborhood: Florida Center North
Nearby schools
GreatSchools rating
- 1/10Millennia Elementary SchoolGrades: PK-5Distance: 0.7 mi
- 7/10Southwest Middle SchoolGrades: 6-8Distance: 3.3 mi
- 4/10Dr. Phillips High SchoolGrades: PK,9-12Distance: 2.6 mi
- Loading
- Loading
