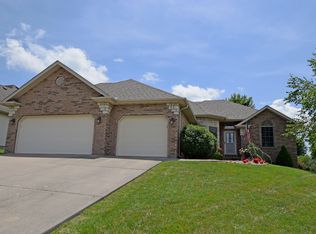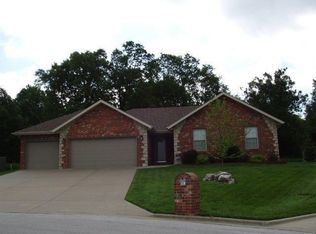Whether you're Republican or Democrat, the votes are in and 5124 Clinton Ct is a winner! The open concept floor plan is ideal for entertaining and everyday convenience. From the breakfast bar and eat-in area to the extensive cabinetry and pantry, this kitchen has it all - even a spot for your heirloom hutch or coffee bar. All appliances stay including the gas range, side by side refrigerator, dishwasher, and microwave. Your large master suite has a raised tray ceiling, separate his and hers closets, jetted tub, walk-in shower with custom tile accents, and dual vanity. Two additional bedrooms, a full bathroom, and a half bathroom round out the first floor. There is an expansive 4th bedroom upstairs which could also serve as a great area to home school, a playroom, media room, craft space, or whatever bonus area you prefer. Other features you're sure to love include a gas fireplace, real hardwood floors, carpet padding so soft you'll want to make snow angels, an oversized garage and walk-in attic with partial flooring for additional storage, in-ground, sprinkler system, and back patio perfect for grilling this summer. Enjoy the convenient location just minutes to the highway, restaurants, Sam's, etc while the comfort and warmth of a neighborhood.
This property is off market, which means it's not currently listed for sale or rent on Zillow. This may be different from what's available on other websites or public sources.


