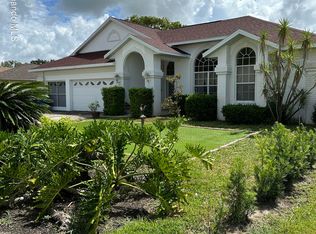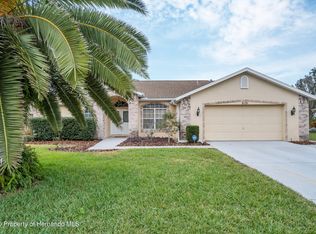Sold for $325,000
$325,000
5124 Chameleon Ct, Spring Hill, FL 34607
3beds
2,012sqft
Single Family Residence
Built in 1999
10,002 Square Feet Lot
$335,900 Zestimate®
$162/sqft
$2,211 Estimated rent
Home value
$335,900
$319,000 - $353,000
$2,211/mo
Zestimate® history
Loading...
Owner options
Explore your selling options
What's special
PREFERRED LENDER OFFER!! 1% reduction in INTEREST RATE for the first year at ZERO COST TO THE BUYER!! Contact me for details!!!!!HUGE PRICE IMPROVEMENT!!! +++BRAND NEW ROOF INSTALLED NOV 2023!! WELCOME HOME to this meticulously maintained ONE OWNER home in the quiet neighborhood of Regency Oaks! Rarely do you find a home this well cared for with soaring high ceilings in every room. The spacious floorplan includes a stately double door front entry with screen doors to let the welcoming breeze of our "endless summer" fall and winter seasons flow through. This home features a massive master suite with private access to the screened lanai as well as double walk in closets on the left side of the home with the other two bedrooms tucked away on the right. The master bath has double sinks, separate soaking garden tub, linen closet, and large walk in shower. This side of the home has had all hinges replaced to allow for more convenient handicap access as well! Inside laundry leads out to the well sized two car garage complete with screen doors there as well. The rear of the home is where you will find an enormous kitchen with plenty of counter space for all your entertaining and cooking needs. This opens up to your large family room and informal dining nook. The large screened lanai is perfect for your morning coffee, afternoon tea, or evening glass of wine while enjoying all that the nature coast is known for overlooking your spacious back yard with mature and stately oaks! Sprinkler system with automated Rain Bird control is on a well, new pump 2019. AC is a TRANE, 2009. Water Heater Dec 2011. The optional HOA includes access to the clubhouse, pool, tennis / pickleball and basketball courts. SO MUCH TO LOVE ABOUT THIS SPECIAL HOME! Schedule your showing today, you will NOT BE DISAPPOINTED!
Zillow last checked: 8 hours ago
Listing updated: March 02, 2024 at 07:53am
Listing Provided by:
Michelle Dinsmore 727-365-1480,
KELLER WILLIAMS REALTY- PALM H 727-772-0772
Bought with:
Kirk Budd, 567319
KELLER WILLIAMS REALTY- PALM H
Source: Stellar MLS,MLS#: U8212599 Originating MLS: Pinellas Suncoast
Originating MLS: Pinellas Suncoast

Facts & features
Interior
Bedrooms & bathrooms
- Bedrooms: 3
- Bathrooms: 2
- Full bathrooms: 2
Primary bedroom
- Features: Ceiling Fan(s), Handicapped Accessible, Walk-In Closet(s)
- Level: First
- Dimensions: 12x24
Bedroom 2
- Features: Built-in Closet
- Level: First
- Dimensions: 11x11
Bedroom 3
- Features: Built-in Closet
- Level: First
- Dimensions: 11x11
Primary bathroom
- Features: Dual Sinks, En Suite Bathroom, Exhaust Fan, Garden Bath, Handicapped Accessible, Makeup/Vanity Space, Tub with Separate Shower Stall
- Level: First
- Dimensions: 9x13
Bathroom 2
- Features: Exhaust Fan, Handicapped Accessible, Single Vanity, Tub With Shower
- Level: First
- Dimensions: 5x8
Balcony porch lanai
- Level: First
- Dimensions: 11x26
Dinette
- Level: First
- Dimensions: 9x11
Dining room
- Level: First
- Dimensions: 11x12
Family room
- Level: First
- Dimensions: 15x16
Kitchen
- Level: First
- Dimensions: 11x15
Laundry
- Level: First
- Dimensions: 6x8
Living room
- Level: First
- Dimensions: 15x20
Heating
- Central
Cooling
- Central Air
Appliances
- Included: Dishwasher, Dryer, Electric Water Heater, Exhaust Fan, Microwave, Range, Refrigerator, Washer
- Laundry: Inside, Laundry Room
Features
- Cathedral Ceiling(s), Eating Space In Kitchen
- Flooring: Carpet, Ceramic Tile, Laminate
- Has fireplace: No
Interior area
- Total structure area: 2,815
- Total interior livable area: 2,012 sqft
Property
Parking
- Total spaces: 2
- Parking features: Garage - Attached
- Attached garage spaces: 2
Features
- Levels: One
- Stories: 1
- Exterior features: Irrigation System
Lot
- Size: 10,002 sqft
- Features: Cul-De-Sac
- Residential vegetation: Mature Landscaping, Oak Trees
Details
- Parcel number: R1022317325600003720
- Zoning: RESI
- Special conditions: Probate Listing
Construction
Type & style
- Home type: SingleFamily
- Architectural style: Florida,Traditional
- Property subtype: Single Family Residence
Materials
- Block
- Foundation: Slab
- Roof: Shingle
Condition
- Completed
- New construction: No
- Year built: 1999
Utilities & green energy
- Sewer: Public Sewer
- Water: Public
- Utilities for property: BB/HS Internet Available, Cable Connected, Electricity Connected, Phone Available, Sewer Connected, Underground Utilities, Water Connected
Community & neighborhood
Community
- Community features: Clubhouse, Pool
Location
- Region: Spring Hill
- Subdivision: REGENCY OAKS
HOA & financial
HOA
- Has HOA: Yes
- HOA fee: $10 monthly
- Amenities included: Basketball Court, Clubhouse, Pool, Tennis Court(s)
Other fees
- Pet fee: $0 monthly
Other financial information
- Total actual rent: 0
Other
Other facts
- Listing terms: Cash,Conventional,FHA,VA Loan
- Ownership: Fee Simple
- Road surface type: Paved
Price history
| Date | Event | Price |
|---|---|---|
| 3/1/2024 | Sold | $325,000-1.5%$162/sqft |
Source: | ||
| 2/8/2024 | Pending sale | $330,000$164/sqft |
Source: | ||
| 12/6/2023 | Price change | $330,000-4.3%$164/sqft |
Source: | ||
| 11/12/2023 | Price change | $345,000-2.8%$171/sqft |
Source: | ||
| 10/14/2023 | Price change | $355,000-2.7%$176/sqft |
Source: | ||
Public tax history
| Year | Property taxes | Tax assessment |
|---|---|---|
| 2024 | $5,082 +239% | $307,217 +174.7% |
| 2023 | $1,499 +1.7% | $111,830 +3% |
| 2022 | $1,475 +0.4% | $108,573 +3% |
Find assessor info on the county website
Neighborhood: Regency Oaks
Nearby schools
GreatSchools rating
- 2/10Deltona Elementary SchoolGrades: PK-5Distance: 3 mi
- 4/10Fox Chapel Middle SchoolGrades: 6-8Distance: 1.7 mi
- 3/10Weeki Wachee High SchoolGrades: 9-12Distance: 7 mi
Schools provided by the listing agent
- Elementary: Deltona Elementary
- Middle: Fox Chapel Middle School
- High: Weeki Wachee High School
Source: Stellar MLS. This data may not be complete. We recommend contacting the local school district to confirm school assignments for this home.
Get a cash offer in 3 minutes
Find out how much your home could sell for in as little as 3 minutes with a no-obligation cash offer.
Estimated market value$335,900
Get a cash offer in 3 minutes
Find out how much your home could sell for in as little as 3 minutes with a no-obligation cash offer.
Estimated market value
$335,900

