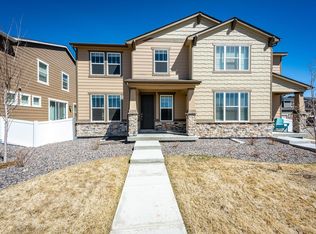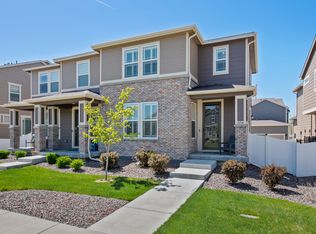Sold for $455,000 on 03/15/23
$455,000
5124 Buckwheat Road, Brighton, CO 80640
3beds
1,773sqft
Duplex
Built in 2021
-- sqft lot
$439,400 Zestimate®
$257/sqft
$2,784 Estimated rent
Home value
$439,400
$417,000 - $461,000
$2,784/mo
Zestimate® history
Loading...
Owner options
Explore your selling options
What's special
Property is now vacant and move in ready!
Recently built Energy efficient home with FRESH color scheme, pebble grey walls and white cabinets, extended EVP flooring, Washer and dryer, fridge, and gas double oven. Enter into the Palisade open home plan where your kitchen, dining and great room flow perfectly for entertaining. The upstairs loft provides even more space to gather with family or friends. Community located right across the street from Prairie View High School and this home is located directly in front of the community park. Your visitors will appreciate the abundant parking spaces. With easy access to DIA and downtown Denver, this community is the perfect location for any lifestyle. Known for our energy saving features, our homes help you live a healthier and quieter lifestyle, while saving you thousands on utility bills.
Zillow last checked: 8 hours ago
Listing updated: March 15, 2023 at 01:14pm
Listed by:
Crystal Villa 303-768-9200,
Keller Williams Real Estate LLC,
Crystal Villa 303-768-9200,
Keller Williams Real Estate LLC
Bought with:
Chad Hart, 40011661
Hart Realty Group
Source: REcolorado,MLS#: 7711541
Facts & features
Interior
Bedrooms & bathrooms
- Bedrooms: 3
- Bathrooms: 3
- Full bathrooms: 2
- 1/2 bathrooms: 1
- Main level bathrooms: 1
Bedroom
- Level: Upper
Bedroom
- Level: Upper
Bedroom
- Level: Upper
Bathroom
- Level: Main
Bathroom
- Level: Upper
Bathroom
- Level: Upper
Loft
- Level: Upper
Heating
- Forced Air, Natural Gas
Cooling
- Central Air
Appliances
- Included: Dishwasher, Disposal, Dryer, Microwave, Oven, Range, Refrigerator, Tankless Water Heater, Washer
Features
- Eat-in Kitchen, Kitchen Island, Open Floorplan, Pantry, Primary Suite, Quartz Counters, Smart Thermostat, Walk-In Closet(s)
- Flooring: Carpet, Laminate, Tile
- Windows: Double Pane Windows
- Has basement: No
- Common walls with other units/homes: End Unit
Interior area
- Total structure area: 1,773
- Total interior livable area: 1,773 sqft
- Finished area above ground: 1,773
Property
Parking
- Total spaces: 2
- Parking features: Concrete
- Attached garage spaces: 2
Features
- Levels: Two
- Stories: 2
- Patio & porch: Covered, Front Porch
- Exterior features: Private Yard
Details
- Parcel number: R0201594
- Special conditions: Standard
Construction
Type & style
- Home type: SingleFamily
- Architectural style: Contemporary
- Property subtype: Duplex
- Attached to another structure: Yes
Materials
- Cement Siding, Frame
- Foundation: Slab
- Roof: Composition
Condition
- Year built: 2021
Details
- Builder model: The Palisade
- Builder name: Meritage Homes
Utilities & green energy
- Sewer: Public Sewer
Community & neighborhood
Security
- Security features: Smart Locks, Smoke Detector(s)
Location
- Region: Henderson
- Subdivision: Village At Southgate The Town Collection
HOA & financial
HOA
- Has HOA: Yes
- HOA fee: $77 monthly
- Association name: MSi
- Second HOA fee: $60 monthly
- Second association name: Metro District
- Second association phone: 303-987-0835
Other
Other facts
- Listing terms: 1031 Exchange,Cash,Conventional,FHA,VA Loan
- Ownership: Individual
Price history
| Date | Event | Price |
|---|---|---|
| 3/15/2023 | Sold | $455,000$257/sqft |
Source: | ||
Public tax history
| Year | Property taxes | Tax assessment |
|---|---|---|
| 2025 | $5,085 +0.4% | $28,630 -14.9% |
| 2024 | $5,066 +17.8% | $33,630 |
| 2023 | $4,299 +32.3% | $33,630 +31% |
Find assessor info on the county website
Neighborhood: 80640
Nearby schools
GreatSchools rating
- 4/10John W Thimmig Elementary SchoolGrades: PK-5Distance: 1 mi
- 4/10Prairie View Middle SchoolGrades: 6-8Distance: 0.2 mi
- 5/10Prairie View High SchoolGrades: 9-12Distance: 0.4 mi
Schools provided by the listing agent
- Elementary: Thimmig
- Middle: Prairie View
- High: Prairie View
- District: School District 27-J
Source: REcolorado. This data may not be complete. We recommend contacting the local school district to confirm school assignments for this home.
Get a cash offer in 3 minutes
Find out how much your home could sell for in as little as 3 minutes with a no-obligation cash offer.
Estimated market value
$439,400
Get a cash offer in 3 minutes
Find out how much your home could sell for in as little as 3 minutes with a no-obligation cash offer.
Estimated market value
$439,400

