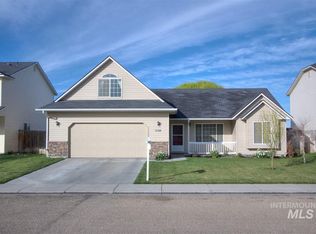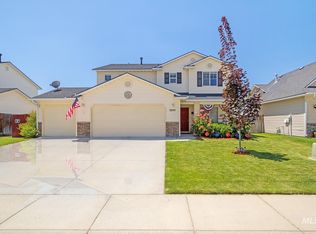It's here! Charming home located off Florida and Homedale! Close to schools, highway 55 overchange, freeway, shopping and more! This 3 bed 2 bath home offers a spacious split bedroom design with an additional upstairs bonus room, nice back yard with no rear neighbors, utility shed, Vallivue schools, and more! Priced right and ready to go!
This property is off market, which means it's not currently listed for sale or rent on Zillow. This may be different from what's available on other websites or public sources.


