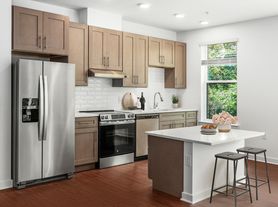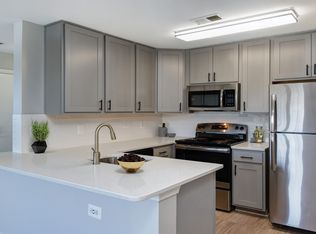Luxurious Condo Living in Gated Stonegate at Faircrest!
Discover this stunning 2-bedroom, 2-bath condominium, featuring an oversized 1-car garage and an extended driveway, all situated within the coveted gated community of Stonegate at Faircrest. Step inside to an inviting open floor plan accentuated by 9-foot ceilings, decorative moldings, and designer light fixtures. The spacious main living and dining areas offer a perfect blend of formal and casual spaces, while the open-concept kitchen, a true chef's delight, includes granite-like countertops, a tile backsplash, stainless steel appliances, and an angled peninsula counter that enhances the open atmosphere, ideal for entertaining. An integrated home office niche provides added convenience. The owner's suite features a large walk-in closet and an en-suite bathroom, with the equally spacious second bedroom thoughtfully positioned on the opposite side, offering access to its own bathroom. A dedicated laundry closet with full-size machines completes this well-appointed home. Residents enjoy fantastic community amenities, including a clubhouse with a fitness center, a business center, an outdoor pool, and beautifully maintained common grounds. Commuters will appreciate the easy access to I-66, Routes 28 and 29, Fairfax Connector bus stops, and the Fairfax County Parkway. Please note, no cats or dogs are permitted, and this is a non-smoking property. More details and options provided upon application.
Apartment for rent
$2,550/mo
5123 Travis Edward Way APT H, Centreville, VA 20120
2beds
1,202sqft
Price may not include required fees and charges.
Apartment
Available now
No pets
Central air, ceiling fan
In unit laundry
2 Attached garage spaces parking
Forced air
What's special
Open floor planExtended drivewayAngled peninsula counterOpen-concept kitchenEn-suite bathroomDecorative moldingsDesigner light fixtures
- 10 days |
- -- |
- -- |
Travel times
Renting now? Get $1,000 closer to owning
Unlock a $400 renter bonus, plus up to a $600 savings match when you open a Foyer+ account.
Offers by Foyer; terms for both apply. Details on landing page.
Facts & features
Interior
Bedrooms & bathrooms
- Bedrooms: 2
- Bathrooms: 2
- Full bathrooms: 2
Heating
- Forced Air
Cooling
- Central Air, Ceiling Fan
Appliances
- Included: Dishwasher, Disposal, Dryer, Microwave, Range Oven, Washer
- Laundry: In Unit
Features
- Ceiling Fan(s), Walk In Closet
Interior area
- Total interior livable area: 1,202 sqft
Property
Parking
- Total spaces: 2
- Parking features: Attached
- Has attached garage: Yes
- Details: Contact manager
Features
- Exterior features: , Heating system: Forced Air, Walk In Closet
Details
- Parcel number: 0551300041
Construction
Type & style
- Home type: Apartment
- Property subtype: Apartment
Condition
- Year built: 2002
Building
Management
- Pets allowed: No
Community & HOA
Location
- Region: Centreville
Financial & listing details
- Lease term: Lease: 12-24 month's lease term. Deposit: one month's rent.
Price history
| Date | Event | Price |
|---|---|---|
| 7/28/2025 | Listed for rent | $2,550+3%$2/sqft |
Source: Zillow Rentals | ||
| 8/1/2024 | Listing removed | -- |
Source: Zillow Rentals | ||
| 7/3/2024 | Listed for rent | $2,475$2/sqft |
Source: Zillow Rentals | ||
| 8/11/2020 | Sold | $336,250+3.5%$280/sqft |
Source: Public Record | ||
| 7/24/2020 | Listed for sale | $325,000+17.3%$270/sqft |
Source: NewStar 1st Realty, LLC #VAFX1143772 | ||
Neighborhood: 20120
There are 2 available units in this apartment building

