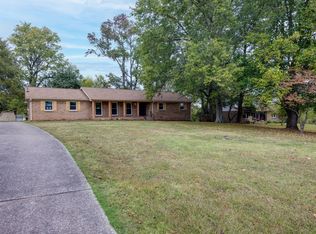Closed
$525,000
5123 Saundersville Rd, Old Hickory, TN 37138
3beds
2,238sqft
Single Family Residence, Residential
Built in 1978
1.17 Acres Lot
$556,400 Zestimate®
$235/sqft
$2,359 Estimated rent
Home value
$556,400
$529,000 - $590,000
$2,359/mo
Zestimate® history
Loading...
Owner options
Explore your selling options
What's special
Custom built all brick ranch home with rec room up or potential 4th bedroom! Possible AirBnB, no HOA, county taxes only. Kitchen updated with soft close drawers, quartz countertops, subway tile backsplash, new ss appliances and huge pantry. Den with wood beams. Updated bathrooms. Only carpet is in rec room! Updated lighting and new ceiling fans. Sunroom with heat & air. Abundance of storage. Awesome curb appeal with rear entry two car garage, RV carport with 30 amp electricity& shed with electricity. Beautifully landscaped, big back deck for entertaining and HUGE fenced backyard! 20 to 30 minutes to downtown. Well maintained home and property, don't want to miss!
Zillow last checked: 8 hours ago
Listing updated: December 19, 2023 at 07:55am
Listing Provided by:
Kitt Pupel 615-300-3550,
LuxSmart Realty
Bought with:
Chris Long, 338818
Parks Compass
Source: RealTracs MLS as distributed by MLS GRID,MLS#: 2545150
Facts & features
Interior
Bedrooms & bathrooms
- Bedrooms: 3
- Bathrooms: 2
- Full bathrooms: 2
- Main level bedrooms: 3
Bedroom 1
- Features: Walk-In Closet(s)
- Level: Walk-In Closet(s)
- Area: 182 Square Feet
- Dimensions: 14x13
Bedroom 2
- Area: 130 Square Feet
- Dimensions: 13x10
Bedroom 3
- Area: 100 Square Feet
- Dimensions: 10x10
Bonus room
- Features: Second Floor
- Level: Second Floor
- Area: 390 Square Feet
- Dimensions: 26x15
Den
- Area: 234 Square Feet
- Dimensions: 18x13
Dining room
- Features: Combination
- Level: Combination
- Area: 132 Square Feet
- Dimensions: 12x11
Kitchen
- Features: Pantry
- Level: Pantry
- Area: 99 Square Feet
- Dimensions: 11x9
Living room
- Features: Formal
- Level: Formal
- Area: 182 Square Feet
- Dimensions: 14x13
Heating
- Central, Electric
Cooling
- Central Air, Electric
Appliances
- Included: Dishwasher, Microwave, Refrigerator, Electric Oven, Electric Range
- Laundry: Utility Connection
Features
- Ceiling Fan(s), Extra Closets, Redecorated, Storage, Walk-In Closet(s), Entrance Foyer
- Flooring: Carpet, Laminate, Tile, Vinyl
- Basement: Crawl Space
- Number of fireplaces: 1
- Fireplace features: Den
Interior area
- Total structure area: 2,238
- Total interior livable area: 2,238 sqft
- Finished area above ground: 2,238
Property
Parking
- Total spaces: 3
- Parking features: Garage Door Opener, Garage Faces Rear, Detached
- Attached garage spaces: 2
- Carport spaces: 1
- Covered spaces: 3
Features
- Levels: Two
- Stories: 2
- Patio & porch: Deck
- Fencing: Partial
Lot
- Size: 1.17 Acres
- Dimensions: 122 x 356.27 IRR
- Features: Level
Details
- Parcel number: 051L B 01100 000
- Special conditions: Standard
- Other equipment: Satellite Dish
Construction
Type & style
- Home type: SingleFamily
- Architectural style: Ranch
- Property subtype: Single Family Residence, Residential
Materials
- Brick
- Roof: Shingle
Condition
- New construction: No
- Year built: 1978
Utilities & green energy
- Sewer: Septic Tank
- Water: Public
- Utilities for property: Electricity Available, Water Available, Cable Connected
Community & neighborhood
Location
- Region: Old Hickory
- Subdivision: Harbor View 1 Revised
Price history
| Date | Event | Price |
|---|---|---|
| 12/18/2023 | Sold | $525,000-4.5%$235/sqft |
Source: | ||
| 11/14/2023 | Contingent | $549,900$246/sqft |
Source: | ||
| 11/10/2023 | Pending sale | $549,900$246/sqft |
Source: | ||
| 9/30/2023 | Price change | $549,900-4.3%$246/sqft |
Source: | ||
| 9/1/2023 | Price change | $574,900-4.2%$257/sqft |
Source: | ||
Public tax history
| Year | Property taxes | Tax assessment |
|---|---|---|
| 2024 | $1,399 +8.2% | $73,275 +8.2% |
| 2023 | $1,293 | $67,725 |
| 2022 | $1,293 | $67,725 +0.3% |
Find assessor info on the county website
Neighborhood: 37138
Nearby schools
GreatSchools rating
- 8/10Lakeview Elementary SchoolGrades: K-5Distance: 2.1 mi
- 7/10Mt. Juliet Middle SchoolGrades: 6-8Distance: 4 mi
- 8/10Green Hill High SchoolGrades: 9-12Distance: 2.3 mi
Schools provided by the listing agent
- Elementary: Lakeview Elementary School
- Middle: Mt. Juliet Middle School
- High: Green Hill High School
Source: RealTracs MLS as distributed by MLS GRID. This data may not be complete. We recommend contacting the local school district to confirm school assignments for this home.
Get a cash offer in 3 minutes
Find out how much your home could sell for in as little as 3 minutes with a no-obligation cash offer.
Estimated market value$556,400
Get a cash offer in 3 minutes
Find out how much your home could sell for in as little as 3 minutes with a no-obligation cash offer.
Estimated market value
$556,400
