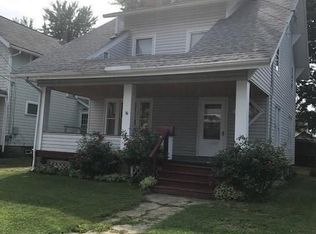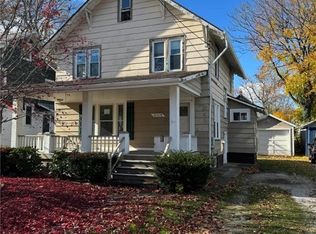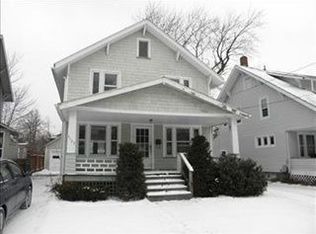Sold for $160,000 on 10/31/24
$160,000
5123 Reed Ave, Ashtabula, OH 44004
3beds
1,352sqft
Single Family Residence
Built in 1917
4,791.6 Square Feet Lot
$186,200 Zestimate®
$118/sqft
$1,533 Estimated rent
Home value
$186,200
$123,000 - $283,000
$1,533/mo
Zestimate® history
Loading...
Owner options
Explore your selling options
What's special
Welcome to this beautifully updated 3-bedroom home. Pack your stuff & move right in. All new vinyl windows in 2022. New central air unit in 2020. Wood floors have been restored to bring back the character & charm of this lovely home. Living room has built-ins adding more charm, along with a fireplace (currently not being used) Kitchen has been updated with new flooring, countertop and includes all appliances. A beautiful formal dining room with all-natural woodwork. Laundry room is in the basement area. Washer & dryer are included PLUS a bonus room with heat & air can be used as another bedroom, game room or office. Workshop for the handyman as well as a full bath. 3 large bedrooms with hardwood flooring each with great closet space. Walk up attic for an incredible amount of storage space. 2 car garage with electric. Wired & security equipment in place. This home is ready to go! Make your appointment to see this beauty.
Zillow last checked: 8 hours ago
Listing updated: November 01, 2024 at 06:41am
Listing Provided by:
Jayne M Gerren 440-576-7355info@assuredrealestateoh.com,
Assured Real Estate
Bought with:
Brandy M Orris, 2016001873
HomeSmart Real Estate Momentum LLC
Syan Lyzen, 2020006981
HomeSmart Real Estate Momentum LLC
Source: MLS Now,MLS#: 5062344 Originating MLS: Ashtabula County REALTORS
Originating MLS: Ashtabula County REALTORS
Facts & features
Interior
Bedrooms & bathrooms
- Bedrooms: 3
- Bathrooms: 2
- Full bathrooms: 2
Bedroom
- Level: Second
- Dimensions: 10 x 11
Bedroom
- Level: Second
- Dimensions: 14 x 12
Bedroom
- Level: Second
- Dimensions: 11 x 12
Bathroom
- Description: Spacious bath with complete update, large vanity, bathtub with shower
- Level: Second
- Dimensions: 10 x 7
Basement
- Description: Fulll bath, laundry, BONUS ROOM, workshop,Flooring: Carpet,Concrete
- Features: Built-in Features
- Level: Lower
Bonus room
- Description: Flooring: Carpet
- Features: Built-in Features
- Level: Lower
Dining room
- Description: Formal dining room, all-natural woodwork,Flooring: Wood
- Features: Bookcases
- Level: First
- Dimensions: 13 x 13
Kitchen
- Description: Flooring: Luxury Vinyl Tile
- Level: First
- Dimensions: 17 x 9
Kitchen
- Description: Beautiful updated kitchen, all appliances (electric stove, refrig., dishwasher, microwave,Flooring: Luxury Vinyl Tile
- Level: First
- Dimensions: 17 x 9
Living room
- Description: Beautiful, spacious living room with fireplace, all natural wood,Flooring: Wood
- Features: Built-in Features, Fireplace, Natural Woodwork
- Level: First
- Dimensions: 23 x 12
Heating
- Forced Air, Gas, Heat Pump
Cooling
- Central Air
Appliances
- Included: Dryer, Dishwasher, Freezer, Microwave, Range, Refrigerator, Washer
- Laundry: In Basement
Features
- Built-in Features, Chandelier, Pantry, Storage, Natural Woodwork
- Windows: Double Pane Windows
- Basement: Full,Concrete,Partially Finished
- Number of fireplaces: 1
- Fireplace features: Living Room
Interior area
- Total structure area: 1,352
- Total interior livable area: 1,352 sqft
- Finished area above ground: 1,352
- Finished area below ground: 0
Property
Parking
- Total spaces: 2
- Parking features: Detached, Garage
- Garage spaces: 2
Features
- Levels: Two
- Stories: 2
- Patio & porch: Front Porch
- Fencing: None
- Has view: Yes
- View description: City
Lot
- Size: 4,791 sqft
Details
- Parcel number: 051050007600
Construction
Type & style
- Home type: SingleFamily
- Architectural style: Conventional
- Property subtype: Single Family Residence
Materials
- Vinyl Siding
- Foundation: Concrete Perimeter, Block
- Roof: Asphalt,Fiberglass
Condition
- Year built: 1917
Utilities & green energy
- Sewer: Public Sewer
- Water: Public
Community & neighborhood
Security
- Security features: Security System
Location
- Region: Ashtabula
- Subdivision: Haskells Elm Park Sub
Other
Other facts
- Listing terms: Cash,Conventional,FHA,USDA Loan,VA Loan
Price history
| Date | Event | Price |
|---|---|---|
| 10/31/2024 | Sold | $160,000+3.3%$118/sqft |
Source: | ||
| 10/9/2024 | Pending sale | $154,900$115/sqft |
Source: | ||
| 9/14/2024 | Contingent | $154,900$115/sqft |
Source: | ||
| 8/16/2024 | Listed for sale | $154,900+37.2%$115/sqft |
Source: | ||
| 4/22/2024 | Sold | $112,900-5.8%$84/sqft |
Source: | ||
Public tax history
| Year | Property taxes | Tax assessment |
|---|---|---|
| 2024 | $1,521 +1.5% | $30,140 |
| 2023 | $1,499 +10.3% | $30,140 +25.3% |
| 2022 | $1,359 -0.8% | $24,050 |
Find assessor info on the county website
Neighborhood: 44004
Nearby schools
GreatSchools rating
- NAOntario Primary SchoolGrades: K-3Distance: 1.1 mi
- 5/10Lakeside Junior High SchoolGrades: 7-8Distance: 1.8 mi
- 2/10Lakeside High SchoolGrades: 9-12Distance: 1.6 mi
Schools provided by the listing agent
- District: Ashtabula Area CSD - 401
Source: MLS Now. This data may not be complete. We recommend contacting the local school district to confirm school assignments for this home.

Get pre-qualified for a loan
At Zillow Home Loans, we can pre-qualify you in as little as 5 minutes with no impact to your credit score.An equal housing lender. NMLS #10287.
Sell for more on Zillow
Get a free Zillow Showcase℠ listing and you could sell for .
$186,200
2% more+ $3,724
With Zillow Showcase(estimated)
$189,924

