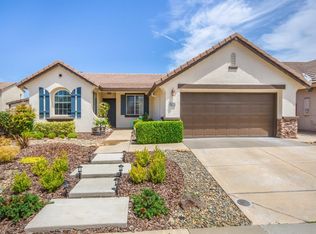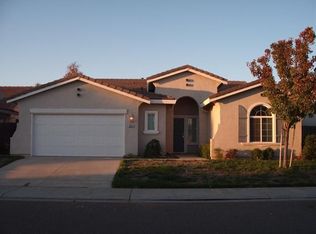Closed
$640,000
5123 Orchid Ranch Way, Elk Grove, CA 95757
3beds
1,708sqft
Single Family Residence
Built in 2003
4,948.42 Square Feet Lot
$623,600 Zestimate®
$375/sqft
$2,811 Estimated rent
Home value
$623,600
$561,000 - $692,000
$2,811/mo
Zestimate® history
Loading...
Owner options
Explore your selling options
What's special
Highly desirable, Elk Grove, single story floor plan with 3 bedrooms, 2 bathrooms, and an open concept living room. Meticulously maintained throughout, this house truly feels brand new. Large primary suite has high ceilings, master bathroom with dual sinks, large remodeled shower w/ dual shower heads, and a spacious walk in closet. The two additional bedrooms are located on the opposite wing of the house and are situated between the additional bathroom. There are plenty of shopping and dining choices nearby. Come see why so many people love to call Elk Grove their hometown.
Zillow last checked: 8 hours ago
Listing updated: October 07, 2024 at 07:08pm
Listed by:
Jayce Bieber DRE #02068034 916-628-3934,
Reliant Realty Inc.
Bought with:
Roman Saenz, DRE #01965899
Big Block Realty North
Source: MetroList Services of CA,MLS#: 224104901Originating MLS: MetroList Services, Inc.
Facts & features
Interior
Bedrooms & bathrooms
- Bedrooms: 3
- Bathrooms: 2
- Full bathrooms: 2
Primary bedroom
- Features: Ground Floor, Walk-In Closet
Primary bathroom
- Features: Shower Stall(s), Double Vanity, Tile, Multiple Shower Heads, Walk-In Closet(s)
Dining room
- Features: Dining/Living Combo
Kitchen
- Features: Breakfast Area, Island w/Sink, Tile Counters
Heating
- Central, Fireplace Insert
Cooling
- Ceiling Fan(s), Central Air
Appliances
- Included: Free-Standing Gas Range, Free-Standing Refrigerator, Range Hood, Dishwasher, Disposal, Microwave, Dryer, Washer
- Laundry: Laundry Room, Electric Dryer Hookup, Inside Room
Features
- Flooring: Carpet, Tile
- Number of fireplaces: 1
- Fireplace features: Insert, Living Room
Interior area
- Total interior livable area: 1,708 sqft
Property
Parking
- Total spaces: 2
- Parking features: Attached, Garage Faces Front
- Attached garage spaces: 2
Features
- Stories: 1
- Exterior features: Dog Run
- Fencing: Back Yard
Lot
- Size: 4,948 sqft
- Features: Curb(s)/Gutter(s), Shape Regular, Landscape Back, Landscape Front, Low Maintenance
Details
- Parcel number: 13207900130000
- Zoning description: RD-7
- Special conditions: Standard
Construction
Type & style
- Home type: SingleFamily
- Architectural style: Ranch
- Property subtype: Single Family Residence
Materials
- Stucco, Frame, Wood
- Foundation: Concrete, Slab
- Roof: Tile
Condition
- Year built: 2003
Utilities & green energy
- Sewer: In & Connected, Public Sewer
- Water: Meter on Site, Public
- Utilities for property: Cable Available, Internet Available, Natural Gas Connected
Community & neighborhood
Location
- Region: Elk Grove
Other
Other facts
- Road surface type: Asphalt, Paved
Price history
| Date | Event | Price |
|---|---|---|
| 10/7/2024 | Sold | $640,000+2.4%$375/sqft |
Source: MetroList Services of CA #224104901 Report a problem | ||
| 9/26/2024 | Pending sale | $624,900$366/sqft |
Source: MetroList Services of CA #224104901 Report a problem | ||
| 9/19/2024 | Listed for sale | $624,900+120%$366/sqft |
Source: MetroList Services of CA #224104901 Report a problem | ||
| 1/28/2003 | Sold | $284,000$166/sqft |
Source: Public Record Report a problem | ||
Public tax history
| Year | Property taxes | Tax assessment |
|---|---|---|
| 2025 | -- | $640,000 +58.9% |
| 2024 | $5,713 +2.4% | $402,877 +2% |
| 2023 | $5,579 +1.5% | $394,978 +2% |
Find assessor info on the county website
Neighborhood: 95757
Nearby schools
GreatSchools rating
- 6/10Helen Carr Castello Elementary SchoolGrades: K-6Distance: 0.3 mi
- 6/10Toby Johnson Middle SchoolGrades: 7-8Distance: 0.7 mi
- 9/10Franklin High SchoolGrades: 9-12Distance: 0.9 mi
Get a cash offer in 3 minutes
Find out how much your home could sell for in as little as 3 minutes with a no-obligation cash offer.
Estimated market value$623,600
Get a cash offer in 3 minutes
Find out how much your home could sell for in as little as 3 minutes with a no-obligation cash offer.
Estimated market value
$623,600

