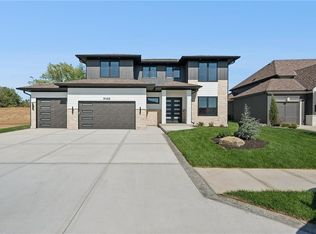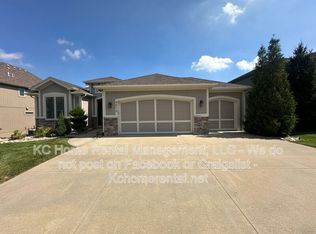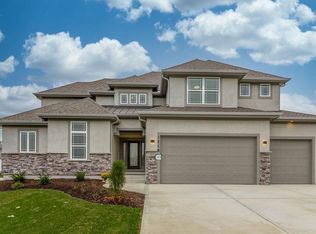Sold
Price Unknown
5123 NW 47th Ter, Riverside, MO 64150
4beds
4,620sqft
Single Family Residence
Built in 2024
0.29 Acres Lot
$1,039,600 Zestimate®
$--/sqft
$4,173 Estimated rent
Home value
$1,039,600
$988,000 - $1.10M
$4,173/mo
Zestimate® history
Loading...
Owner options
Explore your selling options
What's special
Nestled within the Montebella community, just minutes to downtown, this contemporary, never lived in, luxury home is a true masterpiece of modern design. The captivating design, adorned in a deep, moody color scheme, beckons you into seductive opulence.
The heart of this residence is undoubtedly the kitchen, showcasing ZLINE appliances that elevate the culinary experience. Dual ovens and an impressive 8-burner gas stove cater to the discerning chef, while sleek black cabinets with brass hardware add a touch of modern glamour. The kitchen's aesthetic is further enhanced by quartz countertops and a matching backsplash, seamlessly combining style and functionality.
The main floor features a versatile guest suite, also serving as a sophisticated office space with vaulted ceilings and its own full bath. The main floor owner's suite is a haven of tranquility, featuring an accent wall and a lavish bathroom. Throughout the home, a striking black, white, and gold motif creates a sense of timeless sophistication.
Gather around the linear gas fireplace in the great room for parties and daily life alike. The deep wood floors add a touch of warmth to the cool decor.
Descend to the lower level, where a concrete patio with a built-in gas fire pit awaits. The lower level boasts a versatile recreation room, a den space ideal for a home theater or gym, and additional bedrooms and office space for added functionality.
Adding a touch of opulence, glamorous lighting fixtures throughout the home resemble jewelry dripping from the ceiling. Situated on a quiet cul-de-sac lot in Montebella, this residence is part of the esteemed Park Hill School district. Revel in the community's amenities, including a neighborhood pool and clubhouse.
Immerse yourself in the seamless blend of contemporary luxury and practical living that defines this remarkable home.
.
*all square footage and measurements approximate and/or rounded to the nearest foot*
Zillow last checked: 8 hours ago
Listing updated: March 21, 2024 at 09:40am
Listing Provided by:
John Barth 816-591-2555,
RE/MAX Innovations,
David Barth 816-591-2550,
RE/MAX Innovations
Bought with:
Chapko Mlivic, SP00223180
Platinum Realty LLC
Source: Heartland MLS as distributed by MLS GRID,MLS#: 2469611
Facts & features
Interior
Bedrooms & bathrooms
- Bedrooms: 4
- Bathrooms: 3
- Full bathrooms: 3
Primary bedroom
- Features: Quartz Counter, Walk-In Closet(s)
- Level: First
- Dimensions: 17 x 15
Bedroom 1
- Features: Wood Floor
- Level: First
- Dimensions: 12 x 12
Bedroom 3
- Features: Ceiling Fan(s), Walk-In Closet(s), Wood Floor
- Level: Lower
- Dimensions: 15 x 16
Bedroom 4
- Features: Ceiling Fan(s), Walk-In Closet(s), Wood Floor
- Level: Lower
- Dimensions: 15 x 11
Primary bathroom
- Features: Ceramic Tiles, Double Vanity, Shower Only
- Level: First
- Dimensions: 18 x 15
Bathroom 1
- Features: Quartz Counter, Shower Only
- Level: First
Bathroom 3
- Features: Ceramic Tiles, Quartz Counter, Shower Over Tub
- Level: Lower
Den
- Features: Wood Floor
- Level: Lower
- Dimensions: 20 x 11
Dining room
- Features: Wood Floor
- Level: First
- Dimensions: 12 x 15
Great room
- Features: Ceiling Fan(s), Fireplace, Wood Floor
- Level: First
- Length: 16
Kitchen
- Features: Kitchen Island, Quartz Counter, Wood Floor
- Level: First
- Dimensions: 21 x 22
Office
- Features: Wood Floor
- Level: Lower
- Dimensions: 11 x 13
Other
- Features: Wood Floor
- Level: Lower
- Dimensions: 16 x 8
Recreation room
- Features: Wood Floor
- Level: Lower
- Dimensions: 21 x 26
Heating
- Forced Air
Cooling
- Electric
Appliances
- Included: Dishwasher, Disposal, Double Oven, Exhaust Fan, Microwave, Refrigerator, Gas Range
- Laundry: Bedroom Level, Lower Level
Features
- Ceiling Fan(s), Custom Cabinets, Kitchen Island, Painted Cabinets, Pantry, Vaulted Ceiling(s)
- Flooring: Carpet, Ceramic Tile, Wood
- Basement: Basement BR,Concrete,Finished,Walk-Out Access
- Number of fireplaces: 1
- Fireplace features: Gas
Interior area
- Total structure area: 4,620
- Total interior livable area: 4,620 sqft
- Finished area above ground: 2,360
- Finished area below ground: 2,260
Property
Parking
- Total spaces: 3
- Parking features: Attached
- Attached garage spaces: 3
Features
- Patio & porch: Deck, Covered, Patio
Lot
- Size: 0.29 Acres
- Features: Cul-De-Sac
Details
- Parcel number: 233.005200007148.000
Construction
Type & style
- Home type: SingleFamily
- Architectural style: Contemporary
- Property subtype: Single Family Residence
Materials
- Frame, Stone Veneer
- Roof: Composition
Condition
- New Construction
- New construction: Yes
- Year built: 2024
Utilities & green energy
- Sewer: Public Sewer
- Water: Public
Community & neighborhood
Security
- Security features: Smoke Detector(s)
Location
- Region: Riverside
- Subdivision: Montebella
HOA & financial
HOA
- Has HOA: Yes
- HOA fee: $945 annually
- Amenities included: Clubhouse, Pool
- Association name: Montebella HOA
Other
Other facts
- Listing terms: Cash,Conventional,FHA,VA Loan
- Ownership: Private
- Road surface type: Paved
Price history
| Date | Event | Price |
|---|---|---|
| 3/20/2024 | Sold | -- |
Source: | ||
| 2/15/2024 | Pending sale | $1,100,000$238/sqft |
Source: | ||
| 1/19/2024 | Listed for sale | $1,100,000$238/sqft |
Source: | ||
Public tax history
Tax history is unavailable.
Neighborhood: 64150
Nearby schools
GreatSchools rating
- 7/10Southeast Elementary SchoolGrades: K-5Distance: 1.3 mi
- 5/10Walden Middle SchoolGrades: 6-8Distance: 1 mi
- 8/10Park Hill South High SchoolGrades: 9-12Distance: 0.7 mi
Schools provided by the listing agent
- High: Park Hill South
Source: Heartland MLS as distributed by MLS GRID. This data may not be complete. We recommend contacting the local school district to confirm school assignments for this home.
Get a cash offer in 3 minutes
Find out how much your home could sell for in as little as 3 minutes with a no-obligation cash offer.
Estimated market value
$1,039,600
Get a cash offer in 3 minutes
Find out how much your home could sell for in as little as 3 minutes with a no-obligation cash offer.
Estimated market value
$1,039,600


