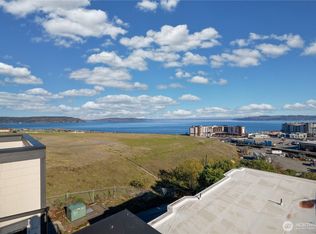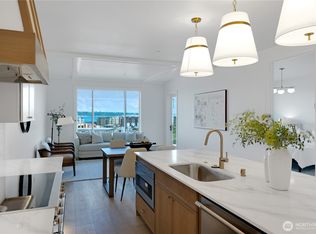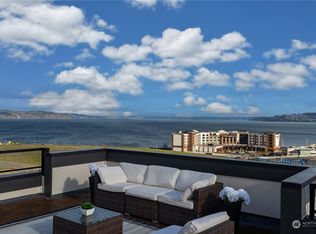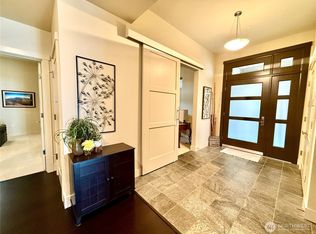Sold
Listed by:
Anne W. Curry,
Better Properties N. Proctor,
John F. Gibson,
Better Properties N. Proctor
Bought with: Neighborhood Experts Real Est.
$1,145,000
5123 N Bennett Street, Ruston, WA 98407
3beds
2,560sqft
Townhouse
Built in 2024
1,890.5 Square Feet Lot
$1,150,200 Zestimate®
$447/sqft
$3,846 Estimated rent
Home value
$1,150,200
$1.08M - $1.23M
$3,846/mo
Zestimate® history
Loading...
Owner options
Explore your selling options
What's special
Experience the PINNACLE of Modern Living in these Stunning NEW TOWNHOMES! Each offers designer finishes, a spacious OPEN FLOORPLAN, mult. patios/decks providing panoramic PNW VIEWS. Enjoy low-maint. townhome ownership w/out the hassle of HOA fee! 1st flr feat. convenient front entry, 2 bedrms, office, full bath, garage w EV port & eastward patio. 2nd flr boasts open-concept kitchen, dining area, pantry, powder bath & a lg living room w deck overlooking the sound. The LUX PRIMARY SUITE offers dressing room, full bath & dual vanity. Ascend to the 3rd & final flr & discover versatile bonus room leading out to a huge OPEN AIR SKYDECK, prime for social gatherings. Buyer could install Elevator at later date. Pls inquire w/listing agent.
Zillow last checked: 8 hours ago
Listing updated: September 13, 2025 at 04:04am
Listed by:
Anne W. Curry,
Better Properties N. Proctor,
John F. Gibson,
Better Properties N. Proctor
Bought with:
Carla Mucha, 23016637
Neighborhood Experts Real Est.
Source: NWMLS,MLS#: 2312118
Facts & features
Interior
Bedrooms & bathrooms
- Bedrooms: 3
- Bathrooms: 3
- Full bathrooms: 2
- 1/2 bathrooms: 1
- Main level bathrooms: 1
- Main level bedrooms: 2
Bedroom
- Level: Main
Bedroom
- Level: Main
Bathroom full
- Level: Main
Den office
- Level: Main
Entry hall
- Level: Main
Heating
- Fireplace, Ductless, Electric
Cooling
- Ductless
Appliances
- Included: Dishwasher(s), Disposal, Double Oven, Microwave(s), Refrigerator(s), Garbage Disposal, Water Heater: Tankless, Water Heater Location: Garage
Features
- Bath Off Primary, Walk-In Pantry
- Flooring: Ceramic Tile, Vinyl Plank, Carpet
- Windows: Double Pane/Storm Window, Skylight(s)
- Basement: None
- Number of fireplaces: 1
- Fireplace features: Electric, Upper Level: 1, Fireplace
Interior area
- Total structure area: 2,560
- Total interior livable area: 2,560 sqft
Property
Parking
- Total spaces: 1
- Parking features: Attached Garage
- Attached garage spaces: 1
Features
- Levels: Multi/Split
- Entry location: Main
- Patio & porch: Bath Off Primary, Double Pane/Storm Window, Fireplace, Skylight(s), Sprinkler System, Vaulted Ceiling(s), Walk-In Closet(s), Walk-In Pantry, Water Heater
- Has view: Yes
- View description: Bay, City, Mountain(s), See Remarks, Sound
- Has water view: Yes
- Water view: Bay,Sound
Lot
- Size: 1,890 sqft
- Features: Curbs, Paved, Sidewalk, Deck, Electric Car Charging, Fenced-Partially, Patio, Rooftop Deck, Sprinkler System
- Topography: Level
Details
- Parcel number: 4655100032
- Zoning: COM-RES
- Zoning description: Jurisdiction: City
- Special conditions: Standard
Construction
Type & style
- Home type: Townhouse
- Architectural style: Modern
- Property subtype: Townhouse
Materials
- Cement Planked, Cement Plank
- Foundation: Poured Concrete
- Roof: Composition,Flat,Metal
Condition
- Under Construction
- New construction: Yes
- Year built: 2024
- Major remodel year: 2024
Details
- Builder name: John Gibson Construction
Utilities & green energy
- Electric: Company: Ruston
- Sewer: Sewer Connected, Company: Ruston
- Water: Public, Company: TPU
Community & neighborhood
Community
- Community features: CCRs
Location
- Region: Ruston
- Subdivision: Ruston
Other
Other facts
- Listing terms: Cash Out,Conventional
- Cumulative days on market: 247 days
Price history
| Date | Event | Price |
|---|---|---|
| 8/13/2025 | Sold | $1,145,000-4.2%$447/sqft |
Source: | ||
| 7/25/2025 | Pending sale | $1,195,000$467/sqft |
Source: | ||
| 4/25/2025 | Price change | $1,195,000-7.7%$467/sqft |
Source: | ||
| 3/14/2025 | Price change | $1,295,000-7.2%$506/sqft |
Source: | ||
| 1/23/2025 | Price change | $1,395,000-6.7%$545/sqft |
Source: | ||
Public tax history
| Year | Property taxes | Tax assessment |
|---|---|---|
| 2024 | $8,014 +33.6% | $715,000 +157.5% |
| 2023 | $5,997 +117.1% | $277,700 -12.6% |
| 2022 | $2,762 -29.2% | $317,700 +19.3% |
Find assessor info on the county website
Neighborhood: 98407
Nearby schools
GreatSchools rating
- 7/10Point Defiance Elmentary SchoolGrades: K-5Distance: 0.8 mi
- 4/10Truman Middle SchoolGrades: 6-8Distance: 1.3 mi
- 4/10Dr. Dolores Silas High SchoolGrades: 9-12Distance: 2.6 mi
Schools provided by the listing agent
- Elementary: Point Defiance
- Middle: Truman
- High: Silas High School
Source: NWMLS. This data may not be complete. We recommend contacting the local school district to confirm school assignments for this home.
Get a cash offer in 3 minutes
Find out how much your home could sell for in as little as 3 minutes with a no-obligation cash offer.
Estimated market value
$1,150,200



