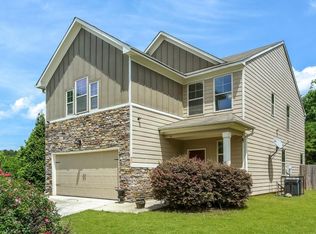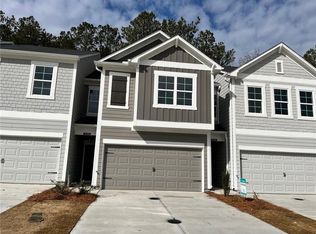Closed
$293,500
5123 Jack Dr, Decatur, GA 30035
3beds
2,228sqft
Single Family Residence
Built in 2015
6,098.4 Square Feet Lot
$288,700 Zestimate®
$132/sqft
$2,369 Estimated rent
Home value
$288,700
Estimated sales range
Not available
$2,369/mo
Zestimate® history
Loading...
Owner options
Explore your selling options
What's special
This beautifully updated 3-bedroom, 2.5-bath home features new carpet and fresh interior paint throughout. The open-concept kitchen and living area boasts granite countertops, a breakfast bar, and brand-new gas range and microwave, perfect for cooking and entertaining. The spacious primary suite includes an en-suite bathroom for privacy and comfort, making this home ideal for modern family living.
Zillow last checked: 8 hours ago
Listing updated: October 23, 2025 at 09:14am
Listed by:
Jacqueline Shaffer 678-317-9017,
Offerpad Brokerage
Bought with:
Non Mls Salesperson, 400327
Non-Mls Company
Source: GAMLS,MLS#: 10591200
Facts & features
Interior
Bedrooms & bathrooms
- Bedrooms: 3
- Bathrooms: 3
- Full bathrooms: 2
- 1/2 bathrooms: 1
Kitchen
- Features: Breakfast Area, Breakfast Bar, Pantry, Solid Surface Counters
Heating
- Central, Natural Gas
Cooling
- Ceiling Fan(s), Central Air, Electric
Appliances
- Included: Dishwasher, Microwave, Oven/Range (Combo)
- Laundry: Laundry Closet, Upper Level
Features
- Double Vanity, Walk-In Closet(s)
- Flooring: Carpet, Tile, Vinyl
- Basement: None
- Number of fireplaces: 1
- Fireplace features: Family Room
- Common walls with other units/homes: No Common Walls
Interior area
- Total structure area: 2,228
- Total interior livable area: 2,228 sqft
- Finished area above ground: 2,228
- Finished area below ground: 0
Property
Parking
- Total spaces: 2
- Parking features: Attached, Garage
- Has attached garage: Yes
Features
- Levels: Two
- Stories: 2
- Patio & porch: Patio
- Waterfront features: No Dock Or Boathouse
- Body of water: None
Lot
- Size: 6,098 sqft
- Features: Private
Details
- Parcel number: 16 009 07 087
- Special conditions: Investor Owned
Construction
Type & style
- Home type: SingleFamily
- Architectural style: Traditional
- Property subtype: Single Family Residence
Materials
- Concrete, Stone
- Foundation: Slab
- Roof: Composition
Condition
- Resale
- New construction: No
- Year built: 2015
Utilities & green energy
- Sewer: Public Sewer
- Water: Public
- Utilities for property: Cable Available, Electricity Available, Natural Gas Available, Phone Available, Sewer Available, Water Available
Community & neighborhood
Community
- Community features: Clubhouse, Park, Sidewalks, Street Lights
Location
- Region: Decatur
- Subdivision: Longview Pointe
HOA & financial
HOA
- Has HOA: Yes
- HOA fee: $450 annually
- Services included: None
Other
Other facts
- Listing agreement: Exclusive Right To Sell
- Listing terms: Cash,Conventional,FHA,VA Loan
Price history
| Date | Event | Price |
|---|---|---|
| 10/22/2025 | Sold | $293,500-7.1%$132/sqft |
Source: | ||
| 9/29/2025 | Pending sale | $315,900$142/sqft |
Source: | ||
| 9/25/2025 | Price change | $315,900-1.3%$142/sqft |
Source: | ||
| 8/25/2025 | Listed for sale | $319,900$144/sqft |
Source: | ||
| 8/25/2025 | Listing removed | $319,900$144/sqft |
Source: | ||
Public tax history
| Year | Property taxes | Tax assessment |
|---|---|---|
| 2025 | $3,560 -1.9% | $125,200 +0.9% |
| 2024 | $3,628 +25.8% | $124,080 +4% |
| 2023 | $2,883 -8.6% | $119,280 +12.4% |
Find assessor info on the county website
Neighborhood: 30035
Nearby schools
GreatSchools rating
- 5/10Fairington Elementary SchoolGrades: PK-5Distance: 1.5 mi
- 4/10Miller Grove Middle SchoolGrades: 6-8Distance: 1.1 mi
- 3/10Miller Grove High SchoolGrades: 9-12Distance: 2.1 mi
Schools provided by the listing agent
- Elementary: Fairington
- Middle: Miller Grove
- High: Miller Grove
Source: GAMLS. This data may not be complete. We recommend contacting the local school district to confirm school assignments for this home.
Get a cash offer in 3 minutes
Find out how much your home could sell for in as little as 3 minutes with a no-obligation cash offer.
Estimated market value$288,700
Get a cash offer in 3 minutes
Find out how much your home could sell for in as little as 3 minutes with a no-obligation cash offer.
Estimated market value
$288,700

