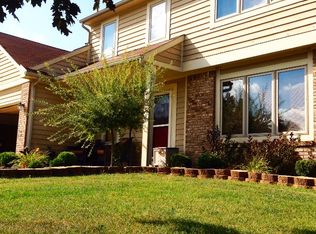Don't miss your chance to see this 3 bedroom, 2.5 bath home located in the highly desired NWAC School District. Check out this gorgeously updated open concept home that has almost 2300 sq ft of living space. The kitchen offers a large island and tons of storage with two separate pantries. The kitchen is open to a dining area and the family room. From the kitchen you can walk through the sliding glass doors that lead to the large fenced-in back yard where you'll find a wonderful patio that's perfect for entertaining. Upstairs you'll find a full bathroom that's flooded with light from a skylight, perfect for the two guest bedrooms to share. The owners bedroom has it's own huge full bathroom with double sinks in granite countertops, a jetted tub, separate shower, and a huge skylight that lets in tons of natural light. Do not miss out on the opportunity to see this home!
This property is off market, which means it's not currently listed for sale or rent on Zillow. This may be different from what's available on other websites or public sources.

