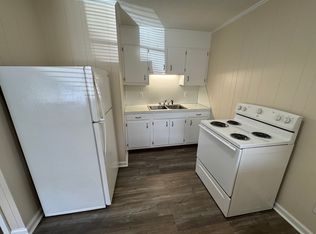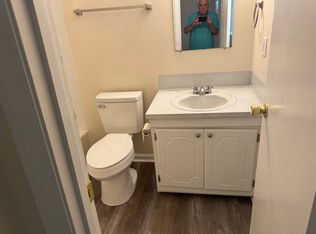Sold for $165,000 on 02/09/24
$165,000
5123 Hilltop Ave, Trinity, NC 27370
2beds
1,247sqft
Stick/Site Built, Residential, Single Family Residence
Built in 1959
0.48 Acres Lot
$200,000 Zestimate®
$--/sqft
$1,466 Estimated rent
Home value
$200,000
$186,000 - $212,000
$1,466/mo
Zestimate® history
Loading...
Owner options
Explore your selling options
What's special
Brick ranch on a spacious almost HALF ACRE, CORNER LOT in Trinity Heights! Enjoy a laid-back, rural feel with easy access to HWY I-85, just 30 minutes from Greensboro, High Point, and Asheboro. Pluses include a newer roof, HVAC, windows, and doors. The partially fenced, flat backyard is perfect for outdoor activities. Your opportunity to add your personal touch to this home awaits! Sellers childhood home. Sold as is. See agent only for info regarding tax bill.
Zillow last checked: 8 hours ago
Listing updated: April 11, 2024 at 09:01am
Listed by:
Patricia Arriaga 336-501-1886,
Patsy Arriaga & Assoc. Brokered by EXP Realty,
Adriana Benitez 336-814-6200,
Patsy Arriaga & Assoc. Brokered by EXP Realty
Bought with:
Pamela Webb, 279994
Stan Byrd & Associates
Source: Triad MLS,MLS#: 1131110 Originating MLS: Greensboro
Originating MLS: Greensboro
Facts & features
Interior
Bedrooms & bathrooms
- Bedrooms: 2
- Bathrooms: 1
- Full bathrooms: 1
- Main level bathrooms: 1
Primary bedroom
- Level: Main
- Dimensions: 13.25 x 9.92
Bedroom 2
- Level: Main
- Dimensions: 9.75 x 11.25
Den
- Level: Main
- Dimensions: 13.08 x 11.17
Dining room
- Level: Main
- Dimensions: 11.42 x 7.42
Enclosed porch
- Level: Main
- Dimensions: 11.5 x 6.75
Kitchen
- Level: Main
- Dimensions: 11.42 x 11.83
Living room
- Level: Main
- Dimensions: 17.92 x 11.67
Office
- Level: Main
- Dimensions: 12.67 x 8.92
Heating
- Heat Pump, Electric
Cooling
- Heat Pump
Appliances
- Included: Electric Water Heater
Features
- Flooring: Carpet, Vinyl, Wood
- Basement: Crawl Space
- Has fireplace: No
Interior area
- Total structure area: 1,247
- Total interior livable area: 1,247 sqft
- Finished area above ground: 1,247
Property
Parking
- Total spaces: 1
- Parking features: Carport, Attached Carport
- Attached garage spaces: 1
- Has carport: Yes
Features
- Levels: One
- Stories: 1
- Pool features: None
Lot
- Size: 0.48 Acres
Details
- Parcel number: 77077877602
- Zoning: R-20
- Special conditions: Owner Sale
Construction
Type & style
- Home type: SingleFamily
- Property subtype: Stick/Site Built, Residential, Single Family Residence
Materials
- Brick, Vinyl Siding
Condition
- Year built: 1959
Utilities & green energy
- Sewer: Public Sewer, Septic Tank
- Water: Public, Well
Community & neighborhood
Location
- Region: Trinity
- Subdivision: Trinity Heights
Other
Other facts
- Listing agreement: Exclusive Right To Sell
- Listing terms: Cash,Conventional
Price history
| Date | Event | Price |
|---|---|---|
| 2/9/2024 | Sold | $165,000-5.7% |
Source: | ||
| 2/2/2024 | Pending sale | $175,000 |
Source: | ||
| 1/26/2024 | Listed for sale | $175,000 |
Source: | ||
Public tax history
| Year | Property taxes | Tax assessment |
|---|---|---|
| 2024 | $595 | $145,100 |
| 2023 | $595 +45.2% | $145,100 +72.5% |
| 2022 | $410 | $84,100 |
Find assessor info on the county website
Neighborhood: 27370
Nearby schools
GreatSchools rating
- 2/10Trinity ElementaryGrades: K-5Distance: 0.8 mi
- 2/10Trinity Middle SchoolGrades: 6-8Distance: 1.2 mi
- 5/10Trinity HighGrades: 9-12Distance: 1.2 mi
Get a cash offer in 3 minutes
Find out how much your home could sell for in as little as 3 minutes with a no-obligation cash offer.
Estimated market value
$200,000
Get a cash offer in 3 minutes
Find out how much your home could sell for in as little as 3 minutes with a no-obligation cash offer.
Estimated market value
$200,000

