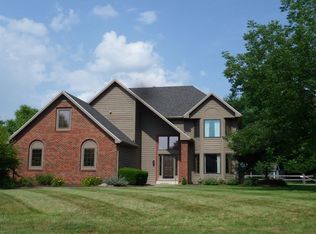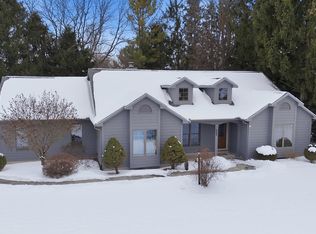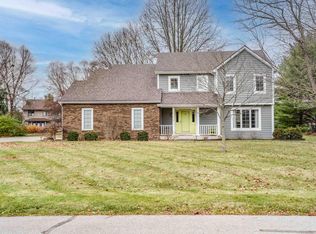Closed
$485,000
5123 Halley View Run, Fort Wayne, IN 46814
4beds
3,148sqft
Single Family Residence
Built in 1992
0.84 Acres Lot
$-- Zestimate®
$--/sqft
$2,437 Estimated rent
Home value
Not available
Estimated sales range
Not available
$2,437/mo
Zestimate® history
Loading...
Owner options
Explore your selling options
What's special
Live your best life in this fabulous 4-bedroom, 2.5-bath custom home in the highly desirable Quail Hollow neighborhood in Southwest Allen County. Set on a sprawling and beautiful .84-acre lot, this home offers a private backyard oasis complete with stunning landscaping, a new stamped concrete patio, built-in firepit, mature trees, and a charming matched outbuilding for added storage or use as a workshop. Step inside to discover a beautifully upgraded main floor interior, featuring newer Brazilian cherry flooring, fresh paint, new on-trend light fixtures and hardware throughout, and an open, airy floor plan. The open-concept kitchen boasts stainless appliances, sliders to the backyard, and flows seamlessly into a formal dining room and vaulted family room w/gas fireplace and brick surround. The gracious main-floor primary suite is a peaceful retreat, complete with vaulted ceilings, an upgraded bath, walk-in closet and the same Brazilian cherry flooring. Upstairs, you'll love the spacious loft overlooking the family room, three generous bedrooms with ample closet space, and a beautifully upgraded hallway bath. The daylight lower level offers a spacious entertainment area with custom built-in, and storage galore. With custom finishes and thoughtful touches, fresh exterior paint and updates throughout, this home is the perfect blend of comfort and functionality. Outside, enjoy your serene backyard, ideal for relaxing or entertaining. Conveniently located near award winning SACS schools, Jorgenson YMCA, and Coventry Plaza.
Zillow last checked: 8 hours ago
Listing updated: April 07, 2025 at 01:27pm
Listed by:
Leslie Ferguson Off:260-207-4648,
Regan & Ferguson Group,
Heather Regan,
Regan & Ferguson Group
Bought with:
Lilliana Caro, RB16000760
Coldwell Banker Real Estate Group
Source: IRMLS,MLS#: 202506816
Facts & features
Interior
Bedrooms & bathrooms
- Bedrooms: 4
- Bathrooms: 3
- Full bathrooms: 2
- 1/2 bathrooms: 1
- Main level bedrooms: 1
Bedroom 1
- Level: Main
Bedroom 2
- Level: Upper
Dining room
- Level: Main
- Area: 143
- Dimensions: 13 x 11
Kitchen
- Level: Main
- Area: 180
- Dimensions: 15 x 12
Living room
- Level: Main
- Area: 315
- Dimensions: 21 x 15
Heating
- Natural Gas, Forced Air
Cooling
- Central Air
Appliances
- Included: Disposal, Range/Oven Hook Up Gas, Dishwasher, Microwave, Refrigerator, Gas Range, Gas Water Heater, Water Softener Owned
- Laundry: Dryer Hook Up Gas/Elec, Main Level, Washer Hookup
Features
- Breakfast Bar, Bookcases, Cathedral Ceiling(s), Ceiling Fan(s), Walk-In Closet(s), Eat-in Kitchen, Entrance Foyer, Kitchen Island, Split Br Floor Plan, Double Vanity, Main Level Bedroom Suite, Formal Dining Room, Great Room
- Flooring: Hardwood, Carpet, Tile
- Windows: Skylight(s)
- Basement: Daylight,Finished,Concrete,Sump Pump
- Attic: Storage,Walk-up
- Number of fireplaces: 1
- Fireplace features: Living Room
Interior area
- Total structure area: 3,404
- Total interior livable area: 3,148 sqft
- Finished area above ground: 2,452
- Finished area below ground: 696
Property
Parking
- Total spaces: 2
- Parking features: Attached, Garage Door Opener, Concrete
- Attached garage spaces: 2
- Has uncovered spaces: Yes
Features
- Levels: Two
- Stories: 2
- Patio & porch: Patio, Porch Covered
- Exterior features: Fire Pit
- Has spa: Yes
- Spa features: Jet Tub
- Fencing: Invisible
Lot
- Size: 0.84 Acres
- Dimensions: 193x240x181
- Features: Level, City/Town/Suburb, Landscaped
Details
- Additional structures: Shed
- Parcel number: 021119403001.000038
- Other equipment: Sump Pump+Battery Backup
Construction
Type & style
- Home type: SingleFamily
- Architectural style: Traditional
- Property subtype: Single Family Residence
Materials
- Brick, Wood Siding
- Roof: Shingle
Condition
- New construction: No
- Year built: 1992
Utilities & green energy
- Sewer: Public Sewer
- Water: Well
Community & neighborhood
Security
- Security features: Smoke Detector(s)
Location
- Region: Fort Wayne
- Subdivision: Quail Hollow
HOA & financial
HOA
- Has HOA: Yes
- HOA fee: $400 annually
Other
Other facts
- Listing terms: Cash,Conventional
Price history
| Date | Event | Price |
|---|---|---|
| 4/7/2025 | Sold | $485,000+4.3% |
Source: | ||
| 3/7/2025 | Pending sale | $464,900 |
Source: | ||
| 3/5/2025 | Listed for sale | $464,900+121.4% |
Source: | ||
| 3/29/2006 | Sold | $210,000 |
Source: | ||
Public tax history
| Year | Property taxes | Tax assessment |
|---|---|---|
| 2023 | -- | $399,900 +11.6% |
| 2022 | $2,367 +6.4% | $358,300 +13.4% |
| 2021 | $2,224 | $316,000 |
Find assessor info on the county website
Neighborhood: 46814
Nearby schools
GreatSchools rating
- 6/10Covington Elementary SchoolGrades: K-5Distance: 1.9 mi
- 6/10Woodside Middle SchoolGrades: 6-8Distance: 2.2 mi
- 10/10Homestead Senior High SchoolGrades: 9-12Distance: 2.3 mi
Schools provided by the listing agent
- Elementary: Covington
- Middle: Woodside
- High: Homestead
- District: MSD of Southwest Allen Cnty
Source: IRMLS. This data may not be complete. We recommend contacting the local school district to confirm school assignments for this home.
Get pre-qualified for a loan
At Zillow Home Loans, we can pre-qualify you in as little as 5 minutes with no impact to your credit score.An equal housing lender. NMLS #10287.


