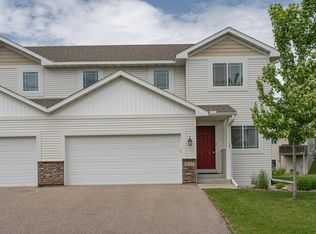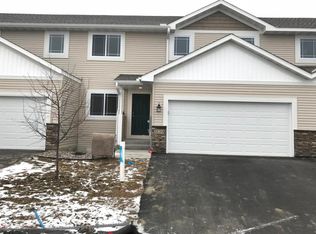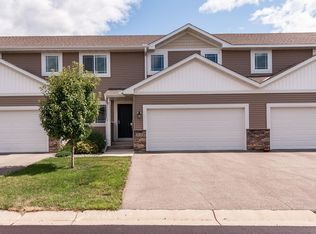Closed
$288,000
5123 Foxfield Dr NW, Rochester, MN 55901
4beds
2,231sqft
Townhouse Side x Side
Built in 2017
1,742.4 Square Feet Lot
$286,900 Zestimate®
$129/sqft
$2,556 Estimated rent
Home value
$286,900
$273,000 - $301,000
$2,556/mo
Zestimate® history
Loading...
Owner options
Explore your selling options
What's special
Spacious End Unit featuring 4 bedrooms & 4 baths! Main floor offers a well-designed layout from the living room with built in fireplace and space to mount your TV, dining room with a sliding door walk out to the back yard and a 10x 10 patio, a stylish kitchen with quartz countertops, stainless steel appliances including a gas stove, and a convenient half bath. The upper level offers 3 bedrooms including a spacious primary suite, complete with a walk-in closet and a private en-suite bath with double sinks. A full guest bathroom and a separate laundry room complete the upper level for maximum functionality. The finished lower level adds even more living space with a fourth bedroom, a ¾ bath, and a cozy family room—currently set up as a home gym (equipment can be included with the sale!). Enjoy low maintenance living with an HOA that covers snow removal, lawn care, trash, exterior maintenance/insurance. Pet-friendly and long-term rental approved! Ideally located just a few blocks from the Rochester bus line, and with easy access to the Rochester Bike Trail System and Douglas Trail, this home blends comfort, convenience, and lifestyle. Private driveway too!
Zillow last checked: 8 hours ago
Listing updated: October 27, 2025 at 12:38pm
Listed by:
Corey Mercer 507-254-2646,
Jason Mitchell Group
Bought with:
NON-RMLS
Non-MLS
Source: NorthstarMLS as distributed by MLS GRID,MLS#: 6722174
Facts & features
Interior
Bedrooms & bathrooms
- Bedrooms: 4
- Bathrooms: 4
- Full bathrooms: 2
- 3/4 bathrooms: 1
- 1/2 bathrooms: 1
Bedroom 1
- Level: Upper
- Area: 156 Square Feet
- Dimensions: 12X13
Bedroom 2
- Level: Upper
- Area: 143 Square Feet
- Dimensions: 11X13
Bedroom 3
- Level: Upper
- Area: 110 Square Feet
- Dimensions: 10X11
Bedroom 4
- Level: Basement
- Area: 100 Square Feet
- Dimensions: 10X10
Deck
- Level: Basement
- Area: 100 Square Feet
- Dimensions: 10X10
Dining room
- Level: Main
- Area: 130 Square Feet
- Dimensions: 10X13
Family room
- Level: Basement
- Area: 224 Square Feet
- Dimensions: 14X16
Kitchen
- Level: Main
- Area: 120 Square Feet
- Dimensions: 10X12
Laundry
- Area: 56 Square Feet
- Dimensions: 7X8
Living room
- Level: Main
- Area: 204 Square Feet
- Dimensions: 17X12
Mud room
- Area: 45 Square Feet
- Dimensions: 5X9
Heating
- Forced Air
Cooling
- Central Air
Appliances
- Included: Air-To-Air Exchanger, Dishwasher, Disposal, Dryer, Microwave, Range, Refrigerator, Washer, Water Softener Owned
Features
- Basement: Egress Window(s),Finished,Full,Concrete,Sump Pump
- Fireplace features: Electric
Interior area
- Total structure area: 2,231
- Total interior livable area: 2,231 sqft
- Finished area above ground: 1,566
- Finished area below ground: 599
Property
Parking
- Total spaces: 2
- Parking features: Attached, Asphalt
- Attached garage spaces: 2
Accessibility
- Accessibility features: None
Features
- Levels: Two
- Stories: 2
- Patio & porch: Patio
Lot
- Size: 1,742 sqft
- Dimensions: 37 x 57
Details
- Foundation area: 665
- Parcel number: 740714071606
- Zoning description: Residential-Single Family
Construction
Type & style
- Home type: Townhouse
- Property subtype: Townhouse Side x Side
- Attached to another structure: Yes
Materials
- Vinyl Siding
- Roof: Age 8 Years or Less,Asphalt
Condition
- Age of Property: 8
- New construction: No
- Year built: 2017
Utilities & green energy
- Gas: Natural Gas
- Sewer: City Sewer/Connected
- Water: City Water/Connected
Community & neighborhood
Location
- Region: Rochester
- Subdivision: Foxfield Luxury Twnhms
HOA & financial
HOA
- Has HOA: Yes
- HOA fee: $235 monthly
- Services included: Hazard Insurance, Maintenance Grounds, Trash
- Association name: Atwood Management
- Association phone: 507-388-9375
Price history
| Date | Event | Price |
|---|---|---|
| 10/27/2025 | Sold | $288,000-0.7%$129/sqft |
Source: | ||
| 10/10/2025 | Pending sale | $289,900$130/sqft |
Source: | ||
| 9/19/2025 | Price change | $289,900-6.2%$130/sqft |
Source: | ||
| 9/6/2025 | Price change | $309,000-0.3%$139/sqft |
Source: | ||
| 8/14/2025 | Price change | $309,900-1.6%$139/sqft |
Source: | ||
Public tax history
| Year | Property taxes | Tax assessment |
|---|---|---|
| 2024 | $3,536 | $300,600 +7.1% |
| 2023 | -- | $280,800 +9.6% |
| 2022 | $3,138 +7.4% | $256,100 +12.3% |
Find assessor info on the county website
Neighborhood: 55901
Nearby schools
GreatSchools rating
- 8/10George W. Gibbs Elementary SchoolGrades: PK-5Distance: 0.5 mi
- 3/10Dakota Middle SchoolGrades: 6-8Distance: 0.6 mi
- 5/10John Marshall Senior High SchoolGrades: 8-12Distance: 4.6 mi
Schools provided by the listing agent
- Middle: Dakota
Source: NorthstarMLS as distributed by MLS GRID. This data may not be complete. We recommend contacting the local school district to confirm school assignments for this home.
Get a cash offer in 3 minutes
Find out how much your home could sell for in as little as 3 minutes with a no-obligation cash offer.
Estimated market value$286,900
Get a cash offer in 3 minutes
Find out how much your home could sell for in as little as 3 minutes with a no-obligation cash offer.
Estimated market value
$286,900


