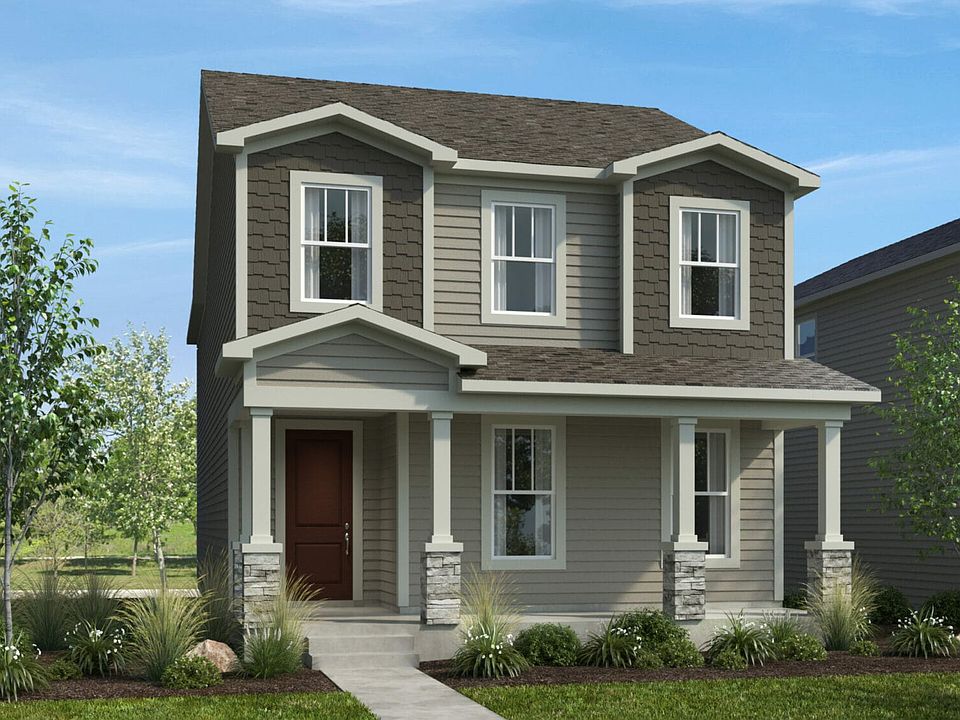Welcome to The Elwood! This particular home sits directly in front of the community park giving you incredible views from your living room. On the main floor you'll find your dining room, kitchen and living room. There is also an office/flex room and a half bath on this level. Upstairs you'll find a loft, 2 large secondary bedrooms, a laundry room, and your master bed & bath. In the basement you'll have ANOTHER living room, bedroom & bathroom. Landscaping & fencing included standard. *Please note this home is under construction slated for a November finish. Photos are of a previously built home*
New construction
$499,235
5123 Beartrack Dr, Colorado Springs, CO 80925
4beds
3,009sqft
Est.:
Single Family Residence
Built in 2024
4,580 sqft lot
$-- Zestimate®
$166/sqft
$-- HOA
What's special
Pocket officeDining roomSecondary bedroomsSeparate family roomWalk-in closetSpacious kitchenPlenty of storage
- 301 days
- on Zillow |
- 191 |
- 9 |
Zillow last checked: 7 hours ago
Listing updated: April 05, 2025 at 04:19am
Listed by:
Grayson Houston 915-929-9915,
Old Glory Real Estate Company
Source: Pikes Peak MLS,MLS#: 3244075
Travel times
Schedule tour
Select your preferred tour type — either in-person or real-time video tour — then discuss available options with the builder representative you're connected with.
Select a date
Facts & features
Interior
Bedrooms & bathrooms
- Bedrooms: 4
- Bathrooms: 4
- Full bathrooms: 3
- 1/2 bathrooms: 1
Basement
- Area: 876
Heating
- Forced Air
Cooling
- Ceiling Fan(s), Central Air
Appliances
- Included: Dishwasher, Disposal, Microwave
- Laundry: Electric Hook-up, Upper Level
Features
- High Speed Internet
- Flooring: Carpet
- Basement: Full,Partially Finished
- Has fireplace: No
- Fireplace features: None
Interior area
- Total structure area: 3,009
- Total interior livable area: 3,009 sqft
- Finished area above ground: 2,133
- Finished area below ground: 876
Video & virtual tour
Property
Parking
- Total spaces: 2
- Parking features: Attached, Concrete Driveway
- Attached garage spaces: 2
Features
- Levels: Two
- Stories: 2
- Exterior features: Auto Sprinkler System
- Fencing: Back Yard
Lot
- Size: 4,580 sqft
- Features: Level, See Remarks, Near Park, HOA Required $, Landscaped
Details
- Parcel number: 5509306020
Construction
Type & style
- Home type: SingleFamily
- Property subtype: Single Family Residence
Materials
- Fiber Cement, Framed on Lot
- Roof: Composite Shingle
Condition
- New Construction
- New construction: Yes
- Year built: 2024
Details
- Builder model: The Elwood
- Builder name: Aspen View Homes
- Warranty included: Yes
Utilities & green energy
- Water: Assoc/Distr
Community & HOA
Community
- Features: Dog Park, Parks or Open Space
- Subdivision: The Trails at Aspen Ridge - Altitude Collection
Location
- Region: Colorado Springs
Financial & listing details
- Price per square foot: $166/sqft
- Tax assessed value: $68,023
- Annual tax amount: $3,125
- Date on market: 7/30/2024
- Listing terms: Cash,Conventional,FHA,VA Loan
About the community
The Trails at Aspen Ridge is the perfect community located in Southeast Colorado Springs that offers homes ranging from approximately 1,596 - 2,852 square feet. Our single family, detached homes have 3-5 bedrooms, and 2.5 - 4 bathrooms, and start in the low 400s. As a new home builder, Aspen View Homes, offers many modern home designs with standard features you won't find anywhere else. You will fall in love with the Altitude Collection, which features alley load product perfect for easy living, and a great starter home for anyone new to the area! Located minutes from Shriever Space Force Base, Fort Carson, Peterson Military Base, and a load of future commercial businesses, the Trails at Aspen Ridge is a commuters dream! The outdoor enthusiasts in your family will love the close proximity to Bluestem Prairie Open Space and Fountain Creek Regional Park, as well as the trails planned for this community. There is plenty of room to grow at The Trails at Aspen Ridge. Call us today to learn more!

5126 Roundhouse Drive, Colorado Springs, CO 80925
Source: View Homes
