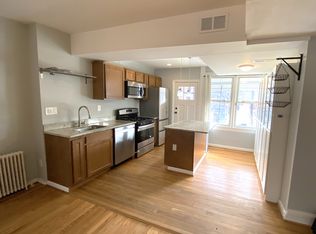Sold for $600,000 on 03/20/24
$600,000
5123 8th St NW, Washington, DC 20011
2beds
1baths
1,056sqft
SingleFamily
Built in 1926
1,360 Square Feet Lot
$671,100 Zestimate®
$568/sqft
$2,434 Estimated rent
Home value
$671,100
$638,000 - $705,000
$2,434/mo
Zestimate® history
Loading...
Owner options
Explore your selling options
What's special
5123 8th St NW, Washington, DC 20011 is a single family home that contains 1,056 sq ft and was built in 1926. It contains 2 bedrooms and 1 bathroom. This home last sold for $600,000 in March 2024.
The Zestimate for this house is $671,100. The Rent Zestimate for this home is $2,434/mo.
Facts & features
Interior
Bedrooms & bathrooms
- Bedrooms: 2
- Bathrooms: 1
Heating
- Other, Other
Cooling
- None
Features
- Flooring: Hardwood
Interior area
- Total interior livable area: 1,056 sqft
Property
Features
- Exterior features: Brick
Lot
- Size: 1,360 sqft
Details
- Parcel number: 31490068
Construction
Type & style
- Home type: SingleFamily
Materials
- Roof: Metal
Condition
- Year built: 1926
Community & neighborhood
Location
- Region: Washington
Price history
| Date | Event | Price |
|---|---|---|
| 12/5/2025 | Listing removed | $700,000$663/sqft |
Source: | ||
| 10/26/2025 | Listed for sale | $700,000-6.7%$663/sqft |
Source: | ||
| 10/2/2025 | Listing removed | $749,900$710/sqft |
Source: | ||
| 5/30/2025 | Price change | $749,900-6.3%$710/sqft |
Source: | ||
| 4/24/2025 | Listed for sale | $799,900$757/sqft |
Source: | ||
Public tax history
| Year | Property taxes | Tax assessment |
|---|---|---|
| 2025 | $29,676 -0.5% | $593,510 -0.5% |
| 2024 | $29,813 +2.3% | $596,250 +2.3% |
| 2023 | $29,154 +555.7% | $583,070 +11.5% |
Find assessor info on the county website
Neighborhood: Petworth
Nearby schools
GreatSchools rating
- 6/10Truesdell Education CampusGrades: PK-5Distance: 0.1 mi
- 6/10MacFarland Middle SchoolGrades: 6-8Distance: 0.7 mi
- 4/10Roosevelt High School @ MacFarlandGrades: 9-12Distance: 0.7 mi

Get pre-qualified for a loan
At Zillow Home Loans, we can pre-qualify you in as little as 5 minutes with no impact to your credit score.An equal housing lender. NMLS #10287.
Sell for more on Zillow
Get a free Zillow Showcase℠ listing and you could sell for .
$671,100
2% more+ $13,422
With Zillow Showcase(estimated)
$684,522