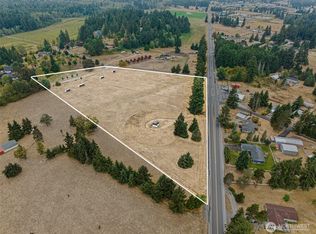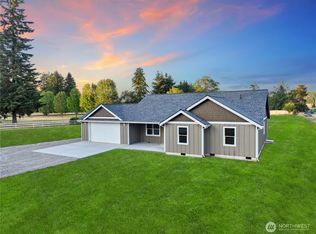Sold
Listed by:
Carlee Hjelm,
Olympic Sotheby's Int'l Realty
Bought with: RE/MAX Premier Group
$880,000
5123 194th Lane SW, Rochester, WA 98579
4beds
2,475sqft
Single Family Residence
Built in 1996
5.14 Acres Lot
$871,900 Zestimate®
$356/sqft
$3,028 Estimated rent
Home value
$871,900
$802,000 - $942,000
$3,028/mo
Zestimate® history
Loading...
Owner options
Explore your selling options
What's special
MOTIVATED SELLERS. Custom designed, owner-built rambler situated on 5 lush acres. Featuring 4 bedrooms plus a flex room w/closet. Inside you will find vaulted ceilings, grand windows, French doors & unique architecture. Maple cabinetry & new quartz in kitchen & baths. Laundry room with work space, ceramic tile, closet & desk built ins. New modern lighting inside and out, bronze fixtures and flooring. Park like courtyard setting with freshly painted back deck, cobblestone, array of flowers, orchard trees, fire pit and outbuilding. Oversized 2 car garage. One year old BOSCH HE furnace & heat pump for year round convenience. Newly sealed turnaround driveway with parking pad. 13+ home subdivision one mile from the freeway & close to amenities!
Zillow last checked: 8 hours ago
Listing updated: March 01, 2025 at 04:02am
Listed by:
Carlee Hjelm,
Olympic Sotheby's Int'l Realty
Bought with:
Israel Jimenez, 138262
RE/MAX Premier Group
Source: NWMLS,MLS#: 2283048
Facts & features
Interior
Bedrooms & bathrooms
- Bedrooms: 4
- Bathrooms: 3
- Full bathrooms: 1
- 3/4 bathrooms: 2
- Main level bathrooms: 3
- Main level bedrooms: 4
Primary bedroom
- Level: Main
Bedroom
- Level: Main
Bedroom
- Level: Main
Bedroom
- Level: Main
Bathroom three quarter
- Level: Main
Bathroom full
- Level: Main
Bathroom three quarter
- Level: Main
Den office
- Level: Main
Dining room
- Level: Main
Entry hall
- Level: Main
Family room
- Level: Main
Living room
- Level: Main
Utility room
- Level: Main
Heating
- Forced Air, Heat Pump
Cooling
- Heat Pump
Appliances
- Included: Dishwasher(s), Dryer(s), Refrigerator(s), See Remarks, Stove(s)/Range(s), Washer(s), Water Heater: Electric
Features
- Bath Off Primary, Ceiling Fan(s), Dining Room
- Flooring: Ceramic Tile, Carpet
- Doors: French Doors
- Windows: Double Pane/Storm Window
- Basement: None
- Has fireplace: No
Interior area
- Total structure area: 2,475
- Total interior livable area: 2,475 sqft
Property
Parking
- Total spaces: 2
- Parking features: Attached Garage, RV Parking
- Attached garage spaces: 2
Features
- Levels: One
- Stories: 1
- Entry location: Main
- Patio & porch: Bath Off Primary, Ceiling Fan(s), Ceramic Tile, Double Pane/Storm Window, Dining Room, French Doors, Vaulted Ceiling(s), Walk-In Closet(s), Wall to Wall Carpet, Water Heater
- Has view: Yes
- View description: Territorial
Lot
- Size: 5.14 Acres
- Features: Open Lot, Paved, Secluded, Deck, High Speed Internet, Outbuildings, Patio, RV Parking
- Topography: Level,Partial Slope
- Residential vegetation: Fruit Trees, Garden Space
Details
- Parcel number: 09040001007
- Zoning description: Residential,Jurisdiction: County
- Special conditions: Standard
Construction
Type & style
- Home type: SingleFamily
- Property subtype: Single Family Residence
Materials
- Stucco, Wood Siding
- Foundation: Poured Concrete
- Roof: Composition
Condition
- Year built: 1996
Utilities & green energy
- Electric: Company: PSE
- Sewer: Septic Tank, Company: Septic
- Water: Public, Company: Thurston PUD
Community & neighborhood
Community
- Community features: CCRs
Location
- Region: Rochester
- Subdivision: Rochester
Other
Other facts
- Listing terms: Cash Out,Conventional,FHA,VA Loan
- Cumulative days on market: 214 days
Price history
| Date | Event | Price |
|---|---|---|
| 1/29/2025 | Sold | $880,000-2.2%$356/sqft |
Source: | ||
| 1/4/2025 | Pending sale | $899,950$364/sqft |
Source: | ||
| 10/22/2024 | Price change | $899,950-3.2%$364/sqft |
Source: | ||
| 9/26/2024 | Price change | $930,000-2.1%$376/sqft |
Source: | ||
| 8/30/2024 | Listed for sale | $950,000$384/sqft |
Source: | ||
Public tax history
| Year | Property taxes | Tax assessment |
|---|---|---|
| 2024 | $5,563 +1.4% | $644,100 +1.2% |
| 2023 | $5,485 +15.7% | $636,500 +7.2% |
| 2022 | $4,741 -2.1% | $593,700 +25.5% |
Find assessor info on the county website
Neighborhood: 98579
Nearby schools
GreatSchools rating
- NARochester Primary SchoolGrades: PK-2Distance: 2.6 mi
- 7/10Rochester Middle SchoolGrades: 6-8Distance: 4.9 mi
- 5/10Rochester High SchoolGrades: 9-12Distance: 2.6 mi
Schools provided by the listing agent
- Elementary: Grand Mound Elem
- Middle: Rochester Mid
- High: Rochester High
Source: NWMLS. This data may not be complete. We recommend contacting the local school district to confirm school assignments for this home.

Get pre-qualified for a loan
At Zillow Home Loans, we can pre-qualify you in as little as 5 minutes with no impact to your credit score.An equal housing lender. NMLS #10287.

