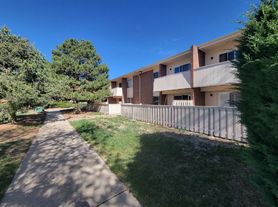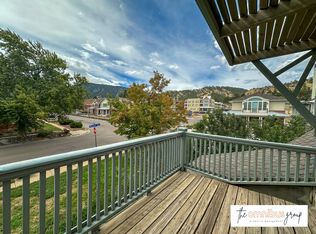Spacious 3 Bed
2 Full Bath
Primary bedroom has walk in closet
Open kitchen
Washer/Dryer in unit
Ample Guest Parking Spaces
Huge Patio
2 Reserved Parking Spots
Community Center with gym, pool, tennis courts
Backs up to Twin Lakes Trail
Nearby King Soopers & Shopping Centers
10 min to Boulder / Easy Access to Diagonal Hwy
Utilities/Wifi Not Included - Flat Fee of $200 per month
Will be cleared out, freshly painted, carpets, & fully professionally cleaned
The property owner offers flexible lease terms.
Standard lease length is negotiable and may range from month-to-month to 12 months or longer, depending on tenant needs and availability.
Extensions and early terminations may be accommodated with proper notice and mutual agreement.
Utilities/HOA/Wifi flat fee of $200
Apartment for rent
Accepts Zillow applicationsSpecial offer
$2,400/mo
5122 Williams Fork Trl APT 110, Boulder, CO 80301
3beds
1,350sqft
Price may not include required fees and charges.
Apartment
Available Sat Nov 1 2025
Cats, small dogs OK
Central air
In unit laundry
Off street parking
Forced air
What's special
Huge patioOpen kitchenAmple guest parking spacesWalk in closet
- 4 days |
- -- |
- -- |
Learn more about the building:
Travel times
Facts & features
Interior
Bedrooms & bathrooms
- Bedrooms: 3
- Bathrooms: 2
- Full bathrooms: 2
Heating
- Forced Air
Cooling
- Central Air
Appliances
- Included: Dishwasher, Dryer, Freezer, Microwave, Oven, Refrigerator, Washer
- Laundry: In Unit
Features
- Walk In Closet
- Flooring: Carpet, Hardwood, Tile
Interior area
- Total interior livable area: 1,350 sqft
Property
Parking
- Parking features: Off Street
- Details: Contact manager
Features
- Exterior features: Bicycle storage, Heating system: Forced Air, Internet not included in rent, Utilities fee required, Walk In Closet
Details
- Parcel number: 146311208110
Construction
Type & style
- Home type: Apartment
- Property subtype: Apartment
Building
Management
- Pets allowed: Yes
Community & HOA
Community
- Features: Pool
HOA
- Amenities included: Pool
Location
- Region: Boulder
Financial & listing details
- Lease term: 1 Year
Price history
| Date | Event | Price |
|---|---|---|
| 10/6/2025 | Listed for rent | $2,400-7.7%$2/sqft |
Source: Zillow Rentals | ||
| 9/12/2025 | Listing removed | $2,600$2/sqft |
Source: Zillow Rentals | ||
| 8/26/2025 | Listed for rent | $2,600-9.4%$2/sqft |
Source: Zillow Rentals | ||
| 7/21/2025 | Listing removed | $2,870$2/sqft |
Source: Zillow Rentals | ||
| 7/7/2025 | Price change | $2,870+18.6%$2/sqft |
Source: Zillow Rentals | ||
Neighborhood: Gunbarrel
There are 3 available units in this apartment building
- Special offer! Get $1,000 off first month's rent when you sign up before October 20th!Expires October 20, 2025

