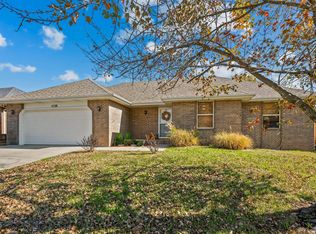Closed
Price Unknown
5122 S Ivey Lane, Battlefield, MO 65619
3beds
1,488sqft
Single Family Residence
Built in 2000
0.26 Acres Lot
$255,300 Zestimate®
$--/sqft
$1,520 Estimated rent
Home value
$255,300
$243,000 - $268,000
$1,520/mo
Zestimate® history
Loading...
Owner options
Explore your selling options
What's special
Don't miss out on this Move-In Ready, All-Brick home located in the Kickapoo High School District. This home has been freshly painted and features a great floor plan. Walking in you will love the spacious the living area complete with a gas fireplace for those cold winter evenings. The kitchen features plenty of cabinet and counter space. Best of all, the kitchen fridge STAYS! The Primary Bedroom is large enough to hold all your furniture. Step out back to your fully fenced over-sized yard. This is a great place to entertain family and friends. This property is located on a dead-end street so you won't have through traffic! This home is walking distance to the Butterfield Stage Park which provides great walking and biking trails. This is one you don't want to miss!
Zillow last checked: 8 hours ago
Listing updated: August 08, 2024 at 08:19am
Listed by:
Ginnett Sturdefant 417-350-6720,
Sturdy Real Estate
Bought with:
Michelle Cassidy, 2019008698
Cassidy Real Estate
Source: SOMOMLS,MLS#: 60240457
Facts & features
Interior
Bedrooms & bathrooms
- Bedrooms: 3
- Bathrooms: 2
- Full bathrooms: 2
Heating
- Central, Fireplace(s), Natural Gas
Cooling
- Ceiling Fan(s), Central Air
Appliances
- Included: Dishwasher, Disposal, Exhaust Fan, Free-Standing Electric Oven, Gas Water Heater, Microwave, Refrigerator
- Laundry: Main Level, W/D Hookup
Features
- High Ceilings, Laminate Counters, Tray Ceiling(s), Walk-In Closet(s)
- Flooring: Carpet, Tile
- Has basement: No
- Attic: Access Only:No Stairs
- Has fireplace: Yes
- Fireplace features: Gas
Interior area
- Total structure area: 1,488
- Total interior livable area: 1,488 sqft
- Finished area above ground: 1,488
- Finished area below ground: 0
Property
Parking
- Total spaces: 2
- Parking features: Driveway, Garage Faces Front
- Attached garage spaces: 2
- Has uncovered spaces: Yes
Features
- Levels: One
- Stories: 1
- Patio & porch: Patio
- Exterior features: Rain Gutters
- Fencing: Full,Privacy
Lot
- Size: 0.26 Acres
- Dimensions: 80 x 141
- Features: Dead End Street, Level
Details
- Parcel number: 881819100193
Construction
Type & style
- Home type: SingleFamily
- Architectural style: Ranch
- Property subtype: Single Family Residence
Materials
- Brick
- Foundation: Crawl Space
Condition
- Year built: 2000
Utilities & green energy
- Sewer: Public Sewer
- Water: Public
Community & neighborhood
Security
- Security features: Smoke Detector(s)
Location
- Region: Battlefield
- Subdivision: Westwood Est
Other
Other facts
- Listing terms: Cash,Conventional,FHA,USDA/RD,VA Loan
- Road surface type: Asphalt
Price history
| Date | Event | Price |
|---|---|---|
| 5/19/2023 | Sold | -- |
Source: | ||
| 4/16/2023 | Pending sale | $235,000$158/sqft |
Source: | ||
| 4/14/2023 | Listed for sale | $235,000+62.6%$158/sqft |
Source: | ||
| 8/15/2017 | Listing removed | $144,500$97/sqft |
Source: Help U Sell Realty Choices #60084409 | ||
| 8/5/2017 | Price change | $144,500-3.6%$97/sqft |
Source: Help U Sell Realty Choices #60084409 | ||
Public tax history
| Year | Property taxes | Tax assessment |
|---|---|---|
| 2024 | $1,678 +0.5% | $28,840 |
| 2023 | $1,669 +16.3% | $28,840 +14.3% |
| 2022 | $1,435 +0% | $25,230 |
Find assessor info on the county website
Neighborhood: 65619
Nearby schools
GreatSchools rating
- 10/10Wilson's Creek 5-6 Inter. CenterGrades: 5-6Distance: 0.5 mi
- 8/10Cherokee Middle SchoolGrades: 6-8Distance: 4.5 mi
- 8/10Kickapoo High SchoolGrades: 9-12Distance: 4.9 mi
Schools provided by the listing agent
- Elementary: SGF-McBride/Wilson's Cre
- Middle: SGF-Cherokee
- High: SGF-Kickapoo
Source: SOMOMLS. This data may not be complete. We recommend contacting the local school district to confirm school assignments for this home.
