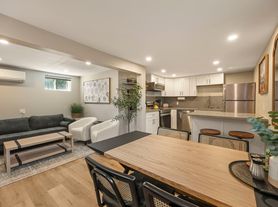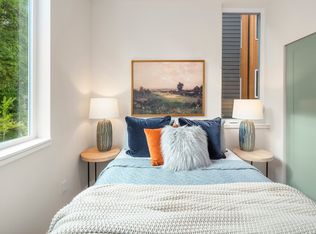Welcome to 5122 S Brighton a spacious 5-bedroom home in sought-after Seward Park
Discover your next home in this gracious single-family residence, perfectly situated just blocks from Martha Washington Park and Lake Washington. With abundant living space, thoughtful updates, and flexible layouts, this home is ideal for large households, remote work, or multigenerational living.
Property Highlights
Bedrooms / Bathrooms
Five generously proportioned bedrooms, offering options for sleeping quarters, guest rooms, an office, or hobby space. The home includes 2 bathrooms (1 full, 1 half) to accommodate household needs.
Living Space
Approximately 2,560 sq ft of finished area, with open and inviting living zones for entertaining and daily life.
Kitchen & Dining
A well-appointed kitchen with modern appliances, adjacent to a dining area that flows seamlessly into the living space perfect for both casual meals and entertaining.
Interior Upgrades & Character
The home features features like a cozy gas fireplace, newer roof, updated interior and exterior paint, and refined finishes throughout.
Lower Level / Basement
The lower-level area includes finished space, ideal for a secondary living area, recreation room, or additional bedroom wings.
Outdoor & Site Features
The home enjoys a covered deck, fully fenced backyard, and alley access with a detached one-car garage plus room for off-street parking.
Lot & Orientation
Set on a 6,150 sq ft lot, the property benefits from a terraced topography and views of the surrounding neighborhood.
Note: there are plans to add two accessory dwelling units in backyard. There will be significant construction during lease term.
Tenant will pay for utilities associated with home. Happy to share all invoices, and/or login to Utilities. Term of lease is negotiable.
Note: Tenant must be aware that two Accessory Dwelling Units are planned to be built in backyard. There will be significant construction during the year of tenancy.
House for rent
Accepts Zillow applications
$3,950/mo
5122 S Brighton St, Seattle, WA 98118
5beds
2,560sqft
Price may not include required fees and charges.
Single family residence
Available now
Cats, small dogs OK
Central air
In unit laundry
Detached parking
Forced air
What's special
Cozy gas fireplaceModern appliancesWell-appointed kitchenCovered deckTerraced topographyAbundant living spaceFully fenced backyard
- 6 days |
- -- |
- -- |
Travel times
Facts & features
Interior
Bedrooms & bathrooms
- Bedrooms: 5
- Bathrooms: 2
- Full bathrooms: 2
Heating
- Forced Air
Cooling
- Central Air
Appliances
- Included: Dishwasher, Dryer, Freezer, Microwave, Oven, Refrigerator, Washer
- Laundry: In Unit
Features
- Flooring: Carpet, Hardwood
Interior area
- Total interior livable area: 2,560 sqft
Property
Parking
- Parking features: Detached
- Details: Contact manager
Features
- Exterior features: Fenced in backyard, Heating system: Forced Air
Details
- Parcel number: 9830200120
Construction
Type & style
- Home type: SingleFamily
- Property subtype: Single Family Residence
Community & HOA
Location
- Region: Seattle
Financial & listing details
- Lease term: 1 Year
Price history
| Date | Event | Price |
|---|---|---|
| 10/10/2025 | Listed for rent | $3,950$2/sqft |
Source: Zillow Rentals | ||
| 7/11/2025 | Sold | $805,000-5.6%$314/sqft |
Source: | ||
| 6/16/2025 | Pending sale | $853,000$333/sqft |
Source: | ||
| 4/11/2025 | Listed for sale | $853,000+18.5%$333/sqft |
Source: | ||
| 12/16/2022 | Sold | $720,000-0.7%$281/sqft |
Source: | ||

