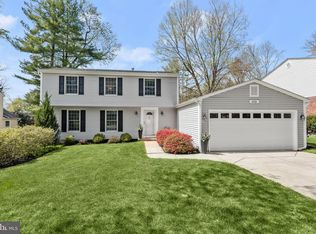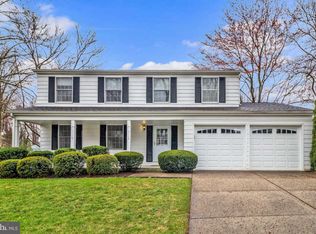Sold for $630,000 on 10/02/25
Street View
$630,000
5122 Rondel Pl, Columbia, MD 21044
--beds
2baths
1,940sqft
SingleFamily
Built in 1968
8,778 Square Feet Lot
$634,900 Zestimate®
$325/sqft
$3,005 Estimated rent
Home value
$634,900
$597,000 - $673,000
$3,005/mo
Zestimate® history
Loading...
Owner options
Explore your selling options
What's special
5122 Rondel Pl, Columbia, MD 21044 is a single family home that contains 1,940 sq ft and was built in 1968. It contains 2.5 bathrooms. This home last sold for $630,000 in October 2025.
The Zestimate for this house is $634,900. The Rent Zestimate for this home is $3,005/mo.
Facts & features
Interior
Bedrooms & bathrooms
- Bathrooms: 2.5
Heating
- Other
Features
- Basement: Partially finished
- Has fireplace: Yes
Interior area
- Total interior livable area: 1,940 sqft
Property
Parking
- Parking features: Garage - Attached
Features
- Exterior features: Other
Lot
- Size: 8,778 sqft
Details
- Parcel number: 15012994
Construction
Type & style
- Home type: SingleFamily
- Architectural style: Conventional
Materials
- Frame
- Roof: Shake / Shingle
Condition
- Year built: 1968
Community & neighborhood
Location
- Region: Columbia
HOA & financial
HOA
- Has HOA: Yes
- HOA fee: $86 monthly
Price history
| Date | Event | Price |
|---|---|---|
| 10/2/2025 | Sold | $630,000-3.1%$325/sqft |
Source: Public Record Report a problem | ||
| 8/27/2025 | Pending sale | $649,990$335/sqft |
Source: | ||
| 8/26/2025 | Listing removed | $649,990$335/sqft |
Source: | ||
| 8/8/2025 | Price change | $649,990-7.1%$335/sqft |
Source: | ||
| 7/25/2025 | Price change | $699,900-6.7%$361/sqft |
Source: | ||
Public tax history
| Year | Property taxes | Tax assessment |
|---|---|---|
| 2025 | -- | $456,900 +7.2% |
| 2024 | $4,799 +6.8% | $426,200 +6.8% |
| 2023 | $4,493 +7.3% | $399,067 -6.4% |
Find assessor info on the county website
Neighborhood: 21044
Nearby schools
GreatSchools rating
- 6/10Longfellow Elementary SchoolGrades: PK-5Distance: 0.5 mi
- 6/10Harpers Choice Middle SchoolGrades: 6-8Distance: 0.8 mi
- 6/10Wilde Lake High SchoolGrades: 9-12Distance: 1.1 mi

Get pre-qualified for a loan
At Zillow Home Loans, we can pre-qualify you in as little as 5 minutes with no impact to your credit score.An equal housing lender. NMLS #10287.
Sell for more on Zillow
Get a free Zillow Showcase℠ listing and you could sell for .
$634,900
2% more+ $12,698
With Zillow Showcase(estimated)
$647,598
