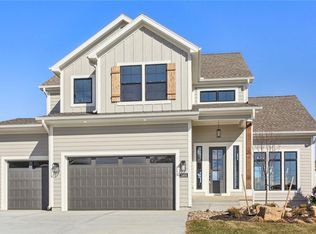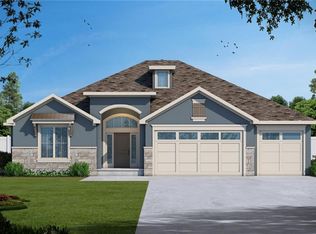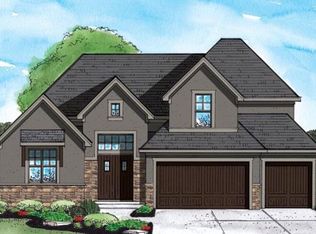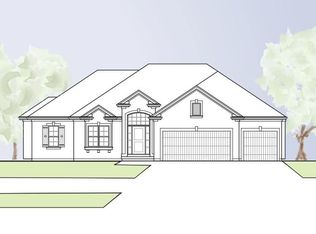Sold
Price Unknown
5122 NW Montebella Dr, Riverside, MO 64150
4beds
3,002sqft
Single Family Residence
Built in 2023
0.27 Acres Lot
$801,300 Zestimate®
$--/sqft
$4,247 Estimated rent
Home value
$801,300
$761,000 - $841,000
$4,247/mo
Zestimate® history
Loading...
Owner options
Explore your selling options
What's special
Custom build job for comps only. All information estimated at the time of entry. Actual Taxes unknown. Photo is stock photo of plan.
Zillow last checked: 8 hours ago
Listing updated: December 04, 2023 at 10:54am
Listing Provided by:
John Barth 816-591-2555,
RE/MAX Innovations,
David Barth 816-591-2550,
RE/MAX Innovations
Bought with:
John Barth, 1999115126
RE/MAX Innovations
Source: Heartland MLS as distributed by MLS GRID,MLS#: 2463618
Facts & features
Interior
Bedrooms & bathrooms
- Bedrooms: 4
- Bathrooms: 4
- Full bathrooms: 3
- 1/2 bathrooms: 1
Primary bedroom
- Features: Carpet, Ceiling Fan(s), Walk-In Closet(s)
- Level: First
Bedroom 2
- Features: Built-in Features, Carpet, Walk-In Closet(s)
- Level: Second
Bedroom 3
- Features: Carpet, Walk-In Closet(s)
- Level: Second
Bedroom 4
- Features: Carpet, Walk-In Closet(s)
- Level: Second
Primary bathroom
- Features: Double Vanity, Granite Counters, Separate Shower And Tub
- Level: First
Great room
- Features: Ceiling Fan(s)
- Level: First
Hearth room
- Features: Ceiling Fan(s), Fireplace
- Level: First
Kitchen
- Features: Kitchen Island, Pantry
- Level: First
Laundry
- Features: Built-in Features
- Level: First
Loft
- Features: Carpet
- Level: Second
Office
- Level: First
Heating
- Forced Air
Cooling
- Electric
Appliances
- Included: Cooktop, Dishwasher, Disposal, Microwave, Gas Range
- Laundry: Laundry Room, Main Level
Features
- Ceiling Fan(s), Kitchen Island, Painted Cabinets, Pantry, Vaulted Ceiling(s), Walk-In Closet(s)
- Flooring: Carpet, Tile, Wood
- Basement: Full,Unfinished
- Number of fireplaces: 2
- Fireplace features: Hearth Room, Other
Interior area
- Total structure area: 3,002
- Total interior livable area: 3,002 sqft
- Finished area above ground: 3,002
- Finished area below ground: 0
Property
Parking
- Total spaces: 3
- Parking features: Attached, Garage Faces Front
- Attached garage spaces: 3
Lot
- Size: 0.27 Acres
Details
- Parcel number: 999999
Construction
Type & style
- Home type: SingleFamily
- Architectural style: Traditional
- Property subtype: Single Family Residence
Materials
- Stone Trim, Stucco
- Roof: Tile
Condition
- Under Construction
- New construction: Yes
- Year built: 2023
Details
- Builder model: 1.5 Story
- Builder name: Carson Homes
Utilities & green energy
- Sewer: Public Sewer
- Water: Public
Community & neighborhood
Location
- Region: Riverside
- Subdivision: Montebella
HOA & financial
HOA
- Has HOA: Yes
- HOA fee: $945 annually
- Amenities included: Play Area, Pool, Tennis Court(s), Trail(s)
- Association name: Montebella HOA
Other
Other facts
- Listing terms: Cash,Conventional,FHA,VA Loan
- Ownership: Private
- Road surface type: Paved
Price history
| Date | Event | Price |
|---|---|---|
| 12/1/2023 | Sold | -- |
Source: | ||
| 11/16/2023 | Pending sale | $800,000$266/sqft |
Source: | ||
Public tax history
Tax history is unavailable.
Neighborhood: 64150
Nearby schools
GreatSchools rating
- 7/10Southeast Elementary SchoolGrades: K-5Distance: 1.3 mi
- 5/10Walden Middle SchoolGrades: 6-8Distance: 1.1 mi
- 8/10Park Hill South High SchoolGrades: 9-12Distance: 0.6 mi
Schools provided by the listing agent
- High: Park Hill South
Source: Heartland MLS as distributed by MLS GRID. This data may not be complete. We recommend contacting the local school district to confirm school assignments for this home.
Get a cash offer in 3 minutes
Find out how much your home could sell for in as little as 3 minutes with a no-obligation cash offer.
Estimated market value
$801,300
Get a cash offer in 3 minutes
Find out how much your home could sell for in as little as 3 minutes with a no-obligation cash offer.
Estimated market value
$801,300



