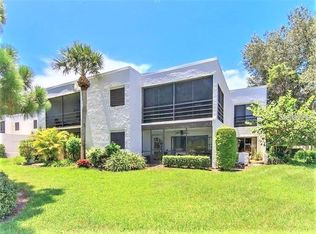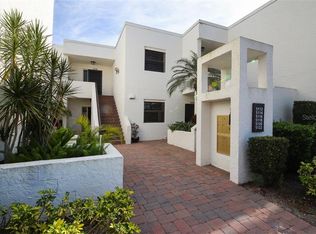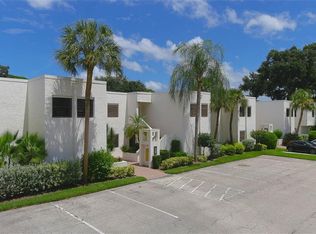*Contact directly for private showing* FULLY FURNISHED (unfurnished if desired) - TURN-KEY - MOVE IN READY Entering The Meadows, enjoy this peaceful, quiet sanctuary from the rest of the world. This second floor end unit 2 bedroom, 2 bathroom maintenance-free condo has been freshly painted, popcorn ceilings removed and hand troweled, new hurricane windows and sliders, updated ceiling fans and newer water heater. As you step into the spacious great room, neutral carpeting flows to the oversized sliders and corner screened lanai, allowing natural light to brighten this large living space. The lanai has sliding vinyl windows to open for great cross breezes while you sit among the towering pines and garden view. The fully renovated kitchen has granite counters, solid wood cabinetry, soft close doors, new lighting, glass mosaic backsplash, new tile floors, appliances and expanded pass through to the dining room. A large master bedroom with ensuite bathroom has windows on each wall. A spacious walk in closet in the master offers a new custom closet organizer. The guest room has ample closet space and guest bath has shower/tub combo. Interior utility room with washer and dryer and extra storage space. Heronmere II was uniquely designed architecturally to live like a single family home with windows and sliders on all sides. This unit comes with one assigned covered carport. Carpets just cleaned, move in ready! The Meadows is a community with miles of walking and biking paths, acres of wooded land, 24 hour security patrol, all just a short drive to downtown Sarasota and the world class Gulf of Mexico beaches. - This can be a year-round rental or perfect for snowbirds - Call for rates for rental rates less than 1-year - Tenant pays for water, electric and cable TV/internet (Meadows residents receive discount on basic cable/internet). - No Smoking allowed
This property is off market, which means it's not currently listed for sale or rent on Zillow. This may be different from what's available on other websites or public sources.


