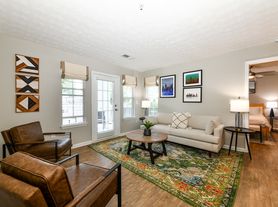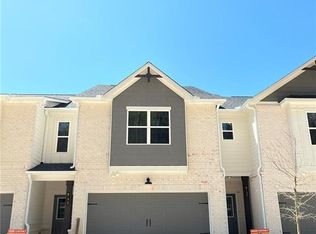FULLY FURNISHED RENTAL WHERE CHARACTER MEETS CONVENIENCE AND CHARM! Welcome to this breathtaking all-brick ranch-style sanctuary - a rare gem that blends timeless elegance with modern comfort. This renovated ranch offers a warm escape with its cozy fireplace, a tranquil sunroom, spacious deck and backyard your private retreat from the energy of the street. Commuting is a breeze with mere minutes from I-285 (exit 37 Lavista Rd) and I-85 (exit 94 Chamblee-Tucker Rd), Mercer University, Emory University & Emory Hospital, the Atlanta VA Medical Center, Northside Hospital and the CDC. There are lots of popular stores such as Target, Best Buy, Sprouts, Publix, Kroger, Aldi, Walmart as well as boutique shopping and restaurants are within 5 minutes' drive. Kelly Cofer Park, library, Synovus bank and a bus stop are just a short walk away. Nature lovers will also appreciate being close to Henderson Park, with walking trails, tennis courts, and a lake, as well as the popular Tucker Nature Preserve. This prime location is unmatched in convenience! Set on a lush, landscaped 0.68-acre lot, the home welcomes you with a graceful balance of manicured flat yard and serene wooded backdrop. The pride of ownership is undeniable from the moment you arrive. Step inside and feel instantly at home. Sunlight floods every room through generous windows, casting a golden glow across the gleaming hardwood floors. The tastefully furnished living room, anchored by a charming fireplace, invites cozy evenings and heartfelt conversations. It flows effortlessly into the heart of the home: a pristine white kitchen featuring marble countertops, stainless steel appliances, a central island with breakfast bar. Host memorable dinners in the spacious formal dining room. Then, retreat to the tranquil family room which encourages connection and relaxation, creating an easy flow for daily living. The primary suite is pure serenity - elegant, spacious, and thoughtfully updated. Two additional bedrooms echo the same attention to comfort and style. Dedicated laundry room equipped with a washer, dryer, and open shelving for added storage. Outside, multiple inviting spaces await: a sunroom perfect for morning coffee, a rear patio for peaceful afternoons, and a spacious backyard with fire pit perfect for evenings under the stars and outdoor entertaining. All of this nestled just steps from top-rated schools, charming shops, local restaurants, a vibrant community and scenic parks offering family-friendly events throughout the year. This is more than a home - it's a retreat. An extraordinary opportunity that rarely comes along. Don't miss your chance to fall in love. Schedule your private tour today.
Listings identified with the FMLS IDX logo come from FMLS and are held by brokerage firms other than the owner of this website. The listing brokerage is identified in any listing details. Information is deemed reliable but is not guaranteed. 2026 First Multiple Listing Service, Inc.
House for rent
$2,500/mo
5122 Lavista Rd, Tucker, GA 30084
3beds
1,932sqft
Price may not include required fees and charges.
Singlefamily
Available now
Central air, ceiling fan
In unit laundry
Carport parking
Central, fireplace
What's special
- 16 days |
- -- |
- -- |
Zillow last checked: 8 hours ago
Listing updated: January 21, 2026 at 03:14pm
Travel times
Facts & features
Interior
Bedrooms & bathrooms
- Bedrooms: 3
- Bathrooms: 2
- Full bathrooms: 2
Rooms
- Room types: Sun Room
Heating
- Central, Fireplace
Cooling
- Central Air, Ceiling Fan
Appliances
- Included: Dishwasher, Disposal, Dryer, Microwave, Oven, Range, Refrigerator, Stove, Washer
- Laundry: In Unit, Laundry Closet, Main Level
Features
- Ceiling Fan(s), Entrance Foyer, View
- Flooring: Hardwood
- Has fireplace: Yes
- Furnished: Yes
Interior area
- Total interior livable area: 1,932 sqft
Video & virtual tour
Property
Parking
- Parking features: Carport, Driveway, Covered, Other
- Has carport: Yes
- Details: Contact manager
Features
- Stories: 1
- Exterior features: Contact manager
- Has view: Yes
- View description: City View
Details
- Parcel number: 1822504015
Construction
Type & style
- Home type: SingleFamily
- Architectural style: RanchRambler
- Property subtype: SingleFamily
Materials
- Roof: Composition,Shake Shingle
Condition
- Year built: 1957
Community & HOA
Location
- Region: Tucker
Financial & listing details
- Lease term: 12 Months
Price history
| Date | Event | Price |
|---|---|---|
| 1/21/2026 | Price change | $2,500-7.1%$1/sqft |
Source: FMLS GA #7698760 Report a problem | ||
| 1/16/2026 | Price change | $2,690+7.6%$1/sqft |
Source: Zillow Rentals Report a problem | ||
| 1/5/2026 | Listed for rent | $2,500$1/sqft |
Source: FMLS GA #7698760 Report a problem | ||
| 1/1/2026 | Listing removed | $2,500$1/sqft |
Source: FMLS GA #7676283 Report a problem | ||
| 12/10/2025 | Price change | $2,500-5.7%$1/sqft |
Source: FMLS GA #7676283 Report a problem | ||
Neighborhood: 30084
Nearby schools
GreatSchools rating
- 5/10Midvale Elementary SchoolGrades: PK-5Distance: 1.3 mi
- 4/10Tucker Middle SchoolGrades: 6-8Distance: 0.7 mi
- 5/10Tucker High SchoolGrades: 9-12Distance: 0.2 mi

