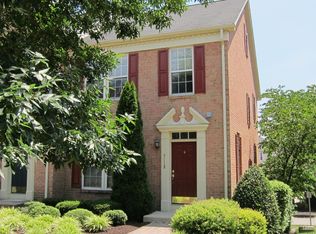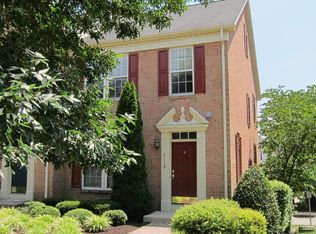Gorgeous 2 car garage Townhouse with 3 bedroom 2 full and 2 half baths in the much desired Honeygo Village. Hardwood floors on main level. Enjoy the OPEN CONCEPT Kitchen Living Room. Kitchen has stainless steel appliances , granite counter top, large island and gas stove. Walk out to the beautiful deck off kitchen for more living space. Master Bedroom has vaulted ceilings, walk in closets and full bath with separate soaking tub and double sink. All bedrooms have ceiling fans. Lower level has a family room and 1/2 bath for entertaining. Winter is coming and your car can be in your 2 car garage. This beautiful homes front door faces the beautifully landscaped common grounds. You can walk to the Honeygo shopping center for dinner, shopping and all other needs.
This property is off market, which means it's not currently listed for sale or rent on Zillow. This may be different from what's available on other websites or public sources.

