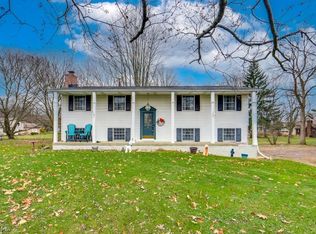Sold for $320,000 on 08/27/25
$320,000
5122 Johnnycake Rdg NE, Canton, OH 44705
4beds
2,140sqft
Single Family Residence
Built in 1980
0.51 Acres Lot
$323,600 Zestimate®
$150/sqft
$2,245 Estimated rent
Home value
$323,600
$278,000 - $375,000
$2,245/mo
Zestimate® history
Loading...
Owner options
Explore your selling options
What's special
You’re going to feel right at home in this picture perfect, beautifully maintained colonial in Plain Local Schools. Whether you need room to grow or just want some extra space, the layout works well with two comfortable living areas, both with new carpet, including a front living room and a family room with a brick fireplace that’s great for relaxing evenings.
The kitchen has plenty of room to move around, with oak cabinetry, a pantry, newer fridge and microwave, and a brand new dishwasher. It opens to a casual dining area with a patio door to the deck and a nice view into the family room so everyone stays connected. The first floor also includes a laundry room with washer and dryer, plus a half bath just inside from the two car side load garage.
Upstairs, you’ll find four generously sized bedrooms and two full baths, all with great closet space. The primary bedroom includes a walk in closet and an updated private bath with a step in shower, while the main bath has a tub and shower combo with two linen closets right in the hall.
There’s a full basement for storage or future finishing, and the flat half acre yard is ideal for play or entertaining, complete with a firepit and playset. It’s tucked in a great location just minutes from Gervasi, parks, and walking trails. Come see how much it has to offer!
Zillow last checked: 8 hours ago
Listing updated: August 28, 2025 at 01:06pm
Listing Provided by:
Jose Medina 330-595-9811 jose@josesellshomes.com,
Keller Williams Legacy Group Realty
Bought with:
Danielle Brown, 2019006828
RE/MAX Trends Realty
Source: MLS Now,MLS#: 5141830 Originating MLS: Stark Trumbull Area REALTORS
Originating MLS: Stark Trumbull Area REALTORS
Facts & features
Interior
Bedrooms & bathrooms
- Bedrooms: 4
- Bathrooms: 3
- Full bathrooms: 2
- 1/2 bathrooms: 1
- Main level bathrooms: 1
Primary bedroom
- Description: Flooring: Carpet
- Level: Second
- Dimensions: 17 x 12
Bedroom
- Description: Flooring: Carpet
- Level: Second
- Dimensions: 12 x 10
Bedroom
- Description: Flooring: Carpet
- Level: Second
- Dimensions: 14 x 10
Bedroom
- Description: Flooring: Carpet
- Level: Second
- Dimensions: 14 x 12
Dining room
- Description: Flooring: Carpet
- Level: First
- Dimensions: 13 x 11
Eat in kitchen
- Description: Flooring: Linoleum
- Level: First
- Dimensions: 21 x 11
Family room
- Description: Flooring: Carpet
- Features: Bookcases, Fireplace
- Level: First
- Dimensions: 18 x 13
Laundry
- Description: Flooring: Linoleum
- Level: First
- Dimensions: 9 x 5
Living room
- Description: Flooring: Carpet
- Level: First
- Dimensions: 13 x 11
Heating
- Forced Air, Gas
Cooling
- Central Air, Ceiling Fan(s)
Appliances
- Included: Dryer, Dishwasher, Microwave, Range, Refrigerator, Washer
- Laundry: Main Level
Features
- Basement: Full,Unfinished
- Number of fireplaces: 1
- Fireplace features: Family Room
Interior area
- Total structure area: 2,140
- Total interior livable area: 2,140 sqft
- Finished area above ground: 2,140
Property
Parking
- Total spaces: 2
- Parking features: Attached, Boat, Driveway, Garage, RV Access/Parking
- Attached garage spaces: 2
Features
- Levels: Two
- Stories: 2
- Patio & porch: Deck
Lot
- Size: 0.51 Acres
Details
- Parcel number: 00304318
Construction
Type & style
- Home type: SingleFamily
- Architectural style: Colonial
- Property subtype: Single Family Residence
Materials
- Aluminum Siding
- Roof: Asphalt,Fiberglass
Condition
- Year built: 1980
Utilities & green energy
- Sewer: Public Sewer
- Water: Public
Community & neighborhood
Location
- Region: Canton
- Subdivision: Canton
Price history
| Date | Event | Price |
|---|---|---|
| 8/28/2025 | Pending sale | $319,9000%$149/sqft |
Source: | ||
| 8/27/2025 | Sold | $320,000+0%$150/sqft |
Source: | ||
| 7/30/2025 | Contingent | $319,900$149/sqft |
Source: | ||
| 7/24/2025 | Listed for sale | $319,900+110.5%$149/sqft |
Source: | ||
| 5/26/2015 | Sold | $152,000+2%$71/sqft |
Source: | ||
Public tax history
| Year | Property taxes | Tax assessment |
|---|---|---|
| 2024 | $2,278 +11.3% | $73,330 +38.2% |
| 2023 | $2,047 -0.5% | $53,070 |
| 2022 | $2,057 -0.4% | $53,070 |
Find assessor info on the county website
Neighborhood: 44705
Nearby schools
GreatSchools rating
- 6/10Ransom H Barr Elementary SchoolGrades: K-4Distance: 0.4 mi
- 5/10Oakwood Junior High SchoolGrades: 7-8Distance: 0.8 mi
- 5/10GlenOak High SchoolGrades: 7-12Distance: 1 mi
Schools provided by the listing agent
- District: Plain LSD - 7615
Source: MLS Now. This data may not be complete. We recommend contacting the local school district to confirm school assignments for this home.

Get pre-qualified for a loan
At Zillow Home Loans, we can pre-qualify you in as little as 5 minutes with no impact to your credit score.An equal housing lender. NMLS #10287.
