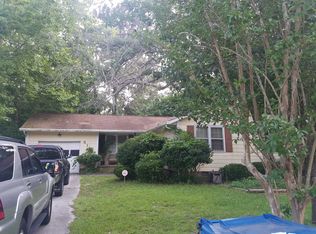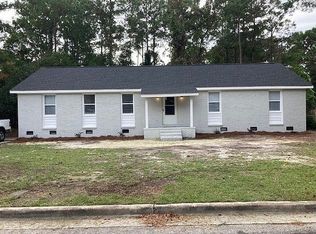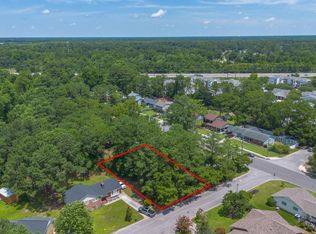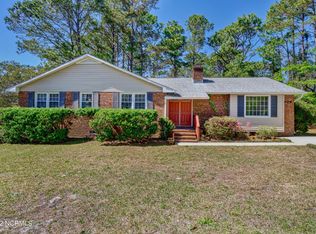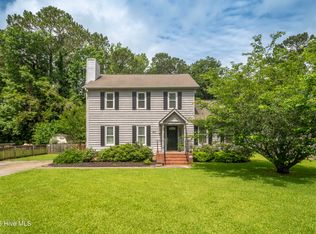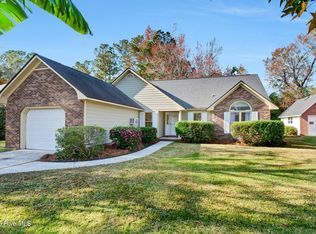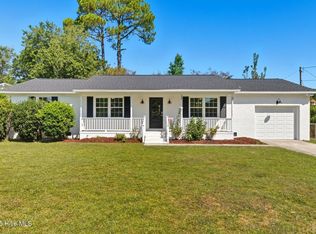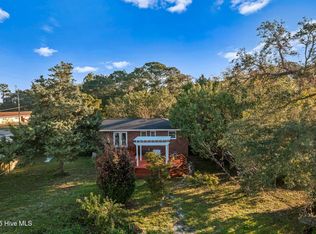Fall in love with this beautifully renovated and updated 3-BR/2-BA home in Hunters Ridge on a large .37-acre lot! It features an open floorplan, vaulted ceilings, electric fireplace, skylight, ceiling fans and lvp flooring. The kitchen has quartz tops, a kitchen island with seating, built-in microwave, stainless appliances, LED lighting and new soft close cabinets and drawers. While the bedrooms have premium carpet, the primary suite has mirrored closet doors, custom closet shelving and an updated ensuite bath with a custom marble-topped vanity and tub. The main living area overlooks a large fenced back yard where the new owner could possibly construct a detached garage, Accessory Dwelling Unit, firepit or garden oasis. With no HOA, the options are endless! Centrally located in Wilmington, this home is close to downtown, the beaches, UNCW, Corning, I-40, ILM airport, Costco, Walmart, Target and many restaurants! This freshly painted home shows like brand new! Great investment opportunity!
For sale
Price cut: $10K (11/25)
$370,000
5122 Hunters Trail, Wilmington, NC 28405
3beds
1,305sqft
Est.:
Single Family Residence
Built in 1977
0.37 Acres Lot
$366,800 Zestimate®
$284/sqft
$-- HOA
What's special
- 96 days |
- 453 |
- 32 |
Likely to sell faster than
Zillow last checked: 8 hours ago
Listing updated: December 11, 2025 at 02:24pm
Listed by:
Pam Kersting 910-231-4649,
Intracoastal Realty Corp
Source: Hive MLS,MLS#: 100529555 Originating MLS: Cape Fear Realtors MLS, Inc.
Originating MLS: Cape Fear Realtors MLS, Inc.
Tour with a local agent
Facts & features
Interior
Bedrooms & bathrooms
- Bedrooms: 3
- Bathrooms: 2
- Full bathrooms: 2
Rooms
- Room types: Living Room, Dining Room, Master Bedroom, Bedroom 2, Bedroom 3
Primary bedroom
- Level: First
- Dimensions: 13 x 11
Bedroom 2
- Level: First
- Dimensions: 12 x 10
Bedroom 3
- Level: First
- Dimensions: 10 x 10
Dining room
- Level: First
- Dimensions: 14 x 8
Kitchen
- Level: First
- Dimensions: 14 x 14
Living room
- Level: First
- Dimensions: 22 x 13
Heating
- Heat Pump, Fireplace Insert, Electric, Forced Air
Cooling
- Central Air, Heat Pump
Appliances
- Included: Electric Oven, Built-In Microwave, Washer, Refrigerator, Dryer, Disposal, Dishwasher
- Laundry: Laundry Closet
Features
- Master Downstairs, Vaulted Ceiling(s), High Ceilings, Solid Surface, Kitchen Island, Ceiling Fan(s)
- Flooring: LVT/LVP, Carpet
- Doors: Thermal Doors
- Windows: Skylight(s), Thermal Windows
- Basement: None
- Attic: Access Only
Interior area
- Total structure area: 1,305
- Total interior livable area: 1,305 sqft
Property
Parking
- Total spaces: 3
- Parking features: Concrete, Off Street, On Site, Paved
- Uncovered spaces: 3
Features
- Levels: One
- Stories: 1
- Patio & porch: Covered, Patio, Porch
- Exterior features: Thermal Doors
- Fencing: Chain Link,Back Yard
Lot
- Size: 0.37 Acres
- Dimensions: 80 x 160 x 118 x 247
- Features: Open Lot, Level
Details
- Parcel number: R04908005001003
- Zoning: R10
- Special conditions: Standard
Construction
Type & style
- Home type: SingleFamily
- Property subtype: Single Family Residence
Materials
- Brick Veneer, Wood Siding
- Foundation: Crawl Space
- Roof: Architectural Shingle
Condition
- New construction: No
- Year built: 1977
Utilities & green energy
- Sewer: Public Sewer
- Water: Public
- Utilities for property: Cable Available, Sewer Available, Water Available
Community & HOA
Community
- Security: Security Lights, Smoke Detector(s)
- Subdivision: Not In Subdivision
HOA
- Has HOA: No
Location
- Region: Wilmington
Financial & listing details
- Price per square foot: $284/sqft
- Tax assessed value: $316,800
- Annual tax amount: $1,419
- Date on market: 9/7/2025
- Cumulative days on market: 96 days
- Listing agreement: Exclusive Right To Sell
- Listing terms: Cash,Conventional,VA Loan
- Road surface type: Paved
Estimated market value
$366,800
$348,000 - $385,000
$2,240/mo
Price history
Price history
| Date | Event | Price |
|---|---|---|
| 11/25/2025 | Price change | $370,000-2.6%$284/sqft |
Source: | ||
| 10/27/2025 | Price change | $380,000-1.3%$291/sqft |
Source: | ||
| 9/22/2025 | Price change | $385,000-2.5%$295/sqft |
Source: | ||
| 9/8/2025 | Listed for sale | $395,000-1.2%$303/sqft |
Source: | ||
| 9/5/2025 | Listing removed | -- |
Source: Owner Report a problem | ||
Public tax history
Public tax history
| Year | Property taxes | Tax assessment |
|---|---|---|
| 2024 | $1,419 +3% | $163,100 |
| 2023 | $1,378 -0.6% | $163,100 |
| 2022 | $1,386 -1.4% | $163,100 -0.7% |
Find assessor info on the county website
BuyAbility℠ payment
Est. payment
$2,073/mo
Principal & interest
$1776
Property taxes
$167
Home insurance
$130
Climate risks
Neighborhood: North College
Nearby schools
GreatSchools rating
- 3/10College Park Elementary at Sidbury RoadGrades: K-5Distance: 1.4 mi
- 6/10M C S Noble MiddleGrades: 6-8Distance: 2.4 mi
- 3/10New Hanover HighGrades: 9-12Distance: 3.3 mi
Schools provided by the listing agent
- Elementary: College Park
- Middle: Noble
- High: New Hanover
Source: Hive MLS. This data may not be complete. We recommend contacting the local school district to confirm school assignments for this home.
- Loading
- Loading
