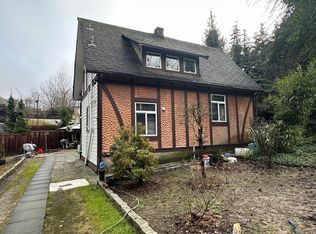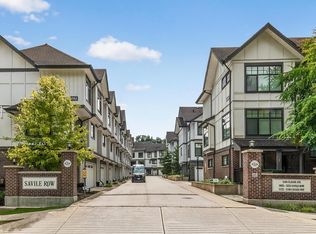Great Location! Family oriented community Savile Row designed by award winning GBL Architects in Burnaby Lake. Three levels townhome feature 3 Bedrooms and 2.5 bathrooms and private spacious patio and front yard on the ground floor. Modern design with high end appliance package & pot lights in living & dining rooms. 9 ft high ceilings, five pieces master bathroom and more. Buckingham Elementary, Burnaby Central Secondary, Deer Lake Childcare, Burnaby Lake all within walking distance. Top choice for small family and/or first time home buyer. Call today for your private showing!
This property is off market, which means it's not currently listed for sale or rent on Zillow. This may be different from what's available on other websites or public sources.



