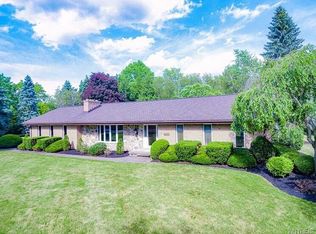Starpoint school district! Over 1900 sqft. 3 bedroom house located on country size lot. This home features 2.5 baths, large kitchen and dining room. Off the dining room is a nice sized living room with wood burning fireplace. Hardwood floors and natural custom woodwork throughout. Updates include high efficiency furnace, new hot water tank, glass block windows and some other windows. Carrera marble countertops throughout kitchen and bath. The lot size offers you options for an addition or outbuilding.
This property is off market, which means it's not currently listed for sale or rent on Zillow. This may be different from what's available on other websites or public sources.
