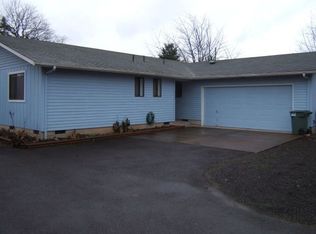What a value! This 2198 square foot updated home has an open floor plan with a large master suite, granite counters, new flooring, newer roof, vinyl windows, ductless heat pumps with cooling, and more! All this on a .39 acre lot with plenty of room for a Shop, RV parking, or an ADU. Sell fell through due to no fault of home. Property sub-dividable up to a total of 3 lots. Buyer to due own due diligence.
This property is off market, which means it's not currently listed for sale or rent on Zillow. This may be different from what's available on other websites or public sources.

