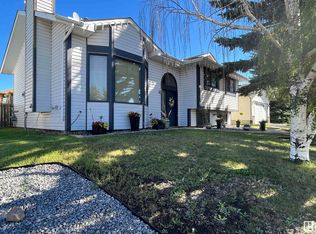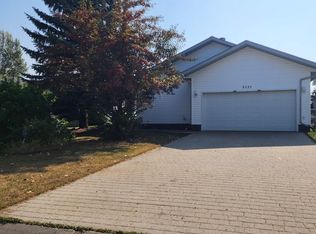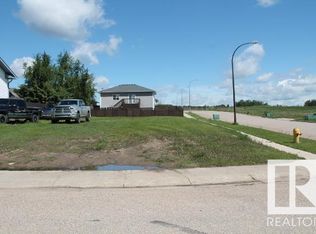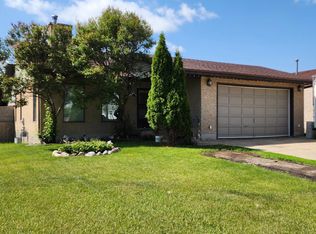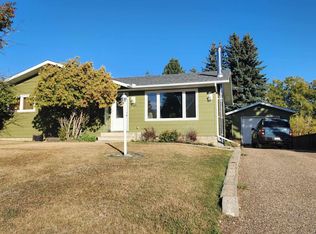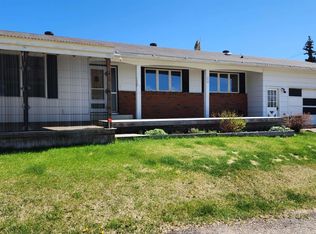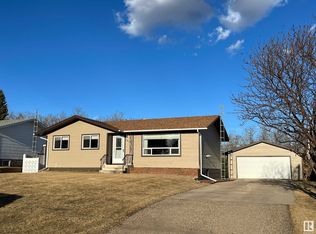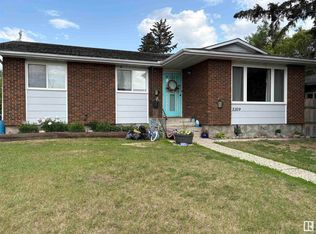This 1116 sq.ft. raised bungalow built in 1997 is an amazing deal! With a total of 5 bedrooms and 2 1/2 baths, there is room for everyone. Add to this an XL family room, fenced back yard, back deck and private patio area for entertaining. A producing raspberry patch and apple tree awaits! The 16' x 32' detached garage with 10' high door & steel center beam is suitable for passenger trucks, tandem parking for 2 cars OR space for vehicle and woodworking area. So many options! This efficient and functional home also offers a high-efficiency furnace, newer hot water heater and newer shingles. All the big cost items have been completed for you. The kitchen features a powered island, ample cabinetry with pantry and is open to the dinette with a bay window. This home is south facing with lots of natural light and is situated in a family neighbourhood within walking distance of schools and recreational facilities. 2025 property taxes are $2792.87. VERY AFFORDABLE HOME TO CALL YOUR OWN!
For sale
C$227,000
5122 59th Ave, Elk Pt, AB T0A 1A0
5beds
1,116sqft
Single Family Residence
Built in 1997
6,249.84 Square Feet Lot
$-- Zestimate®
C$203/sqft
C$-- HOA
What's special
Back deckPrivate patio areaProducing raspberry patchApple treeDetached garageHigh-efficiency furnaceNewer hot water heater
- 169 days |
- 3 |
- 0 |
Zillow last checked: 8 hours ago
Listing updated: September 30, 2025 at 10:11pm
Listed by:
Shirley D Harms,
Lakeland Realty
Source: RAE,MLS®#: E4445146
Facts & features
Interior
Bedrooms & bathrooms
- Bedrooms: 5
- Bathrooms: 3
- Full bathrooms: 2
- 1/2 bathrooms: 1
Primary bedroom
- Level: Main
Family room
- Level: Basement
- Area: 458.92
- Dimensions: 15.4 x 29.8
Heating
- Forced Air-1, Natural Gas
Appliances
- Included: Dryer, Refrigerator, Electric Stove, Washer, Gas Water Heater
Features
- No Smoking Home
- Flooring: Carpet, Laminate Flooring, Linoleum
- Windows: Window Coverings, Vinyl Windows
- Basement: Full, Partially Finished
Interior area
- Total structure area: 1,115
- Total interior livable area: 1,115 sqft
Property
Parking
- Total spaces: 4
- Parking features: 2 Outdoor Stalls, Front Drive Access, Single Garage Detached, Tandem
- Garage spaces: 1
- Has uncovered spaces: Yes
Features
- Levels: 2
- Patio & porch: Deck, Patio
- Exterior features: Landscaped, Exterior Walls- 2"x6"
- Fencing: Fenced
Lot
- Size: 6,249.84 Square Feet
- Dimensions: 50 x 125'
- Features: Landscaped, Schools, Shopping Nearby
Construction
Type & style
- Home type: SingleFamily
- Architectural style: Raised Bungalow
- Property subtype: Single Family Residence
Materials
- Foundation: Concrete Perimeter
- Roof: Asphalt
Condition
- Year built: 1997
Community & HOA
Community
- Features: Deck, Exterior Walls- 2"x6", Hot Water Natural Gas, No Smoking Home, Patio
Location
- Region: Elk Pt
Financial & listing details
- Price per square foot: C$203/sqft
- Date on market: 7/1/2025
- Ownership: Private
Shirley D Harms
By pressing Contact Agent, you agree that the real estate professional identified above may call/text you about your search, which may involve use of automated means and pre-recorded/artificial voices. You don't need to consent as a condition of buying any property, goods, or services. Message/data rates may apply. You also agree to our Terms of Use. Zillow does not endorse any real estate professionals. We may share information about your recent and future site activity with your agent to help them understand what you're looking for in a home.
Price history
Price history
Price history is unavailable.
Public tax history
Public tax history
Tax history is unavailable.Climate risks
Neighborhood: T0A
Nearby schools
GreatSchools rating
No schools nearby
We couldn't find any schools near this home.
- Loading
