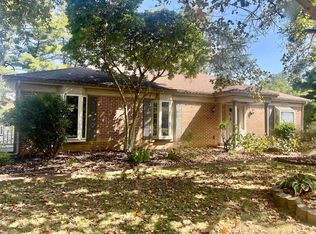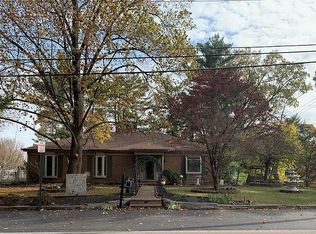Closed
$256,000
5121 Stringtown Rd, Evansville, IN 47711
4beds
2,596sqft
Single Family Residence
Built in 1945
0.34 Acres Lot
$261,400 Zestimate®
$--/sqft
$1,613 Estimated rent
Home value
$261,400
$235,000 - $293,000
$1,613/mo
Zestimate® history
Loading...
Owner options
Explore your selling options
What's special
Old school brick bungalow charmer on the North side of Evansville. The large living room offers an abundance of space, crown molding and a Bedford stone fireplace which has a converted gas log. There are 2 bedrooms on the main level and 2 additional 2 bedrooms in the Walk out basement. The eat in kitchen is nicely configured and provides a lot of natural light. There is a walk in pantry as well. In the basement is a large rec room with a wood burning fireplace. There is another full bath in the basement and a nice laundry room with storage space. There is a door from the kitchen that leads to a expansive deck that overlooks the wild life and trees. Out back you will find a 2.5 car garage. There is plenty of space for 2 cars and more.
Zillow last checked: 8 hours ago
Listing updated: February 20, 2025 at 10:48am
Listed by:
Julie Card Office:812-858-2400,
ERA FIRST ADVANTAGE REALTY, INC
Bought with:
Carson Lowry, RB14042643
RE/MAX REVOLUTION
Source: IRMLS,MLS#: 202445373
Facts & features
Interior
Bedrooms & bathrooms
- Bedrooms: 4
- Bathrooms: 2
- Full bathrooms: 2
- Main level bedrooms: 2
Bedroom 1
- Level: Main
Bedroom 2
- Level: Main
Kitchen
- Level: Main
- Area: 285
- Dimensions: 19 x 15
Living room
- Level: Main
- Area: 360
- Dimensions: 15 x 24
Heating
- Natural Gas, Conventional
Cooling
- Central Air
Appliances
- Included: Refrigerator, Electric Cooktop, Exhaust Fan, Electric Oven, Electric Range
Features
- Laminate Counters, Crown Molding, Eat-in Kitchen, Entrance Foyer, Pantry
- Flooring: Carpet, Vinyl
- Windows: Window Treatments
- Basement: Walk-Out Access,Finished,Block
- Number of fireplaces: 1
- Fireplace features: Living Room, Gas Log, Wood Burning, Basement, Wood Burning Stove
Interior area
- Total structure area: 2,596
- Total interior livable area: 2,596 sqft
- Finished area above ground: 1,334
- Finished area below ground: 1,262
Property
Parking
- Total spaces: 2.5
- Parking features: Detached, Garage Door Opener, Gravel
- Garage spaces: 2.5
- Has uncovered spaces: Yes
Features
- Levels: One
- Stories: 1
- Patio & porch: Deck
- Fencing: Chain Link
Lot
- Size: 0.34 Acres
- Dimensions: 60x252
- Features: Rolling Slope, Landscaped
Details
- Parcel number: 820605034206.005020
Construction
Type & style
- Home type: SingleFamily
- Architectural style: Ranch
- Property subtype: Single Family Residence
Materials
- Brick
- Roof: Shingle
Condition
- New construction: No
- Year built: 1945
Utilities & green energy
- Sewer: City
- Water: City
Community & neighborhood
Location
- Region: Evansville
- Subdivision: None
Other
Other facts
- Listing terms: Cash,Conventional,FHA,VA Loan
Price history
| Date | Event | Price |
|---|---|---|
| 2/19/2025 | Sold | $256,000-1.2% |
Source: | ||
| 1/7/2025 | Pending sale | $259,000 |
Source: | ||
| 12/9/2024 | Price change | $259,000-10.4% |
Source: | ||
| 11/25/2024 | Listed for sale | $289,000 |
Source: | ||
Public tax history
| Year | Property taxes | Tax assessment |
|---|---|---|
| 2024 | $1,522 +2% | $143,300 -2.3% |
| 2023 | $1,492 +2% | $146,700 -0.5% |
| 2022 | $1,462 +1.6% | $147,400 +8% |
Find assessor info on the county website
Neighborhood: 47711
Nearby schools
GreatSchools rating
- 4/10Stringtown Elementary SchoolGrades: K-5Distance: 0.3 mi
- 9/10Thompkins Middle SchoolGrades: 6-8Distance: 1.2 mi
- 7/10Central High SchoolGrades: 9-12Distance: 0.9 mi
Schools provided by the listing agent
- Elementary: Stringtown
- Middle: Thompkins
- High: Central
- District: Evansville-Vanderburgh School Corp.
Source: IRMLS. This data may not be complete. We recommend contacting the local school district to confirm school assignments for this home.

Get pre-qualified for a loan
At Zillow Home Loans, we can pre-qualify you in as little as 5 minutes with no impact to your credit score.An equal housing lender. NMLS #10287.
Sell for more on Zillow
Get a free Zillow Showcase℠ listing and you could sell for .
$261,400
2% more+ $5,228
With Zillow Showcase(estimated)
$266,628
